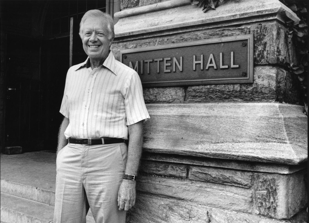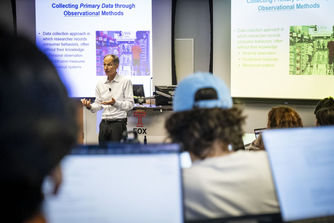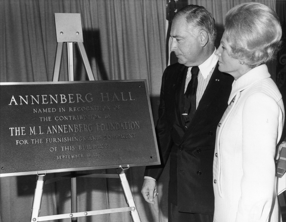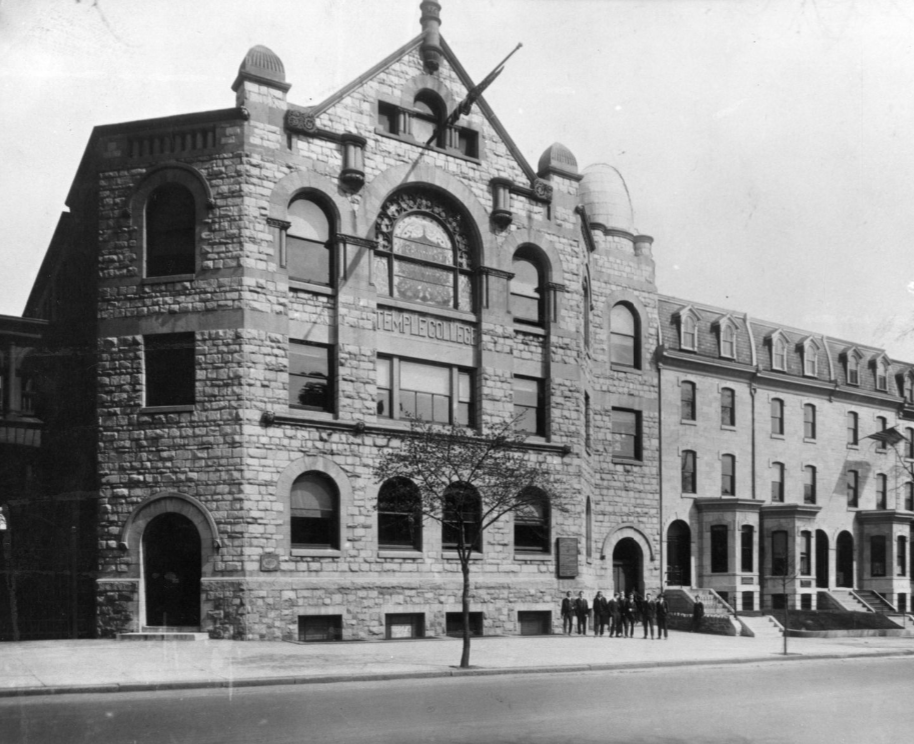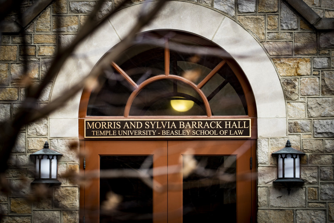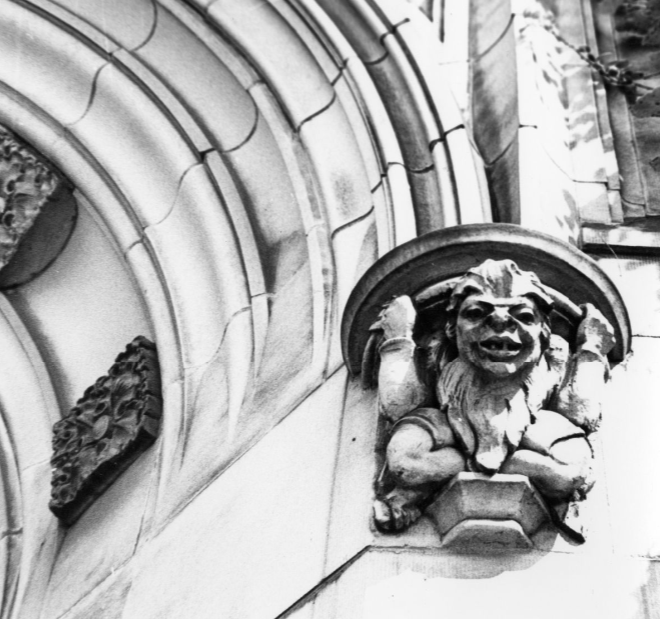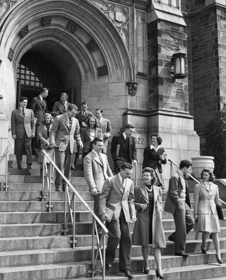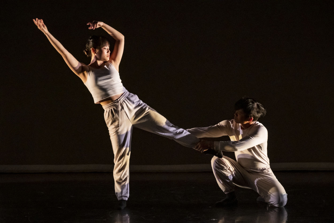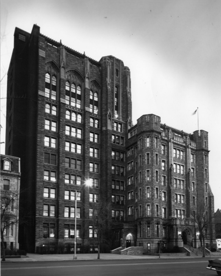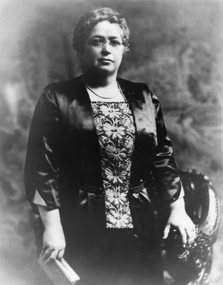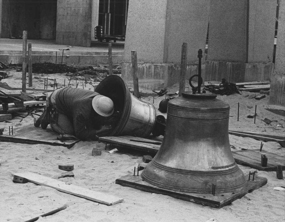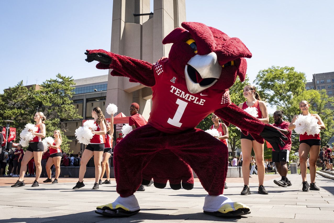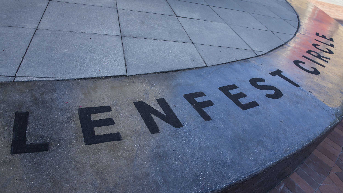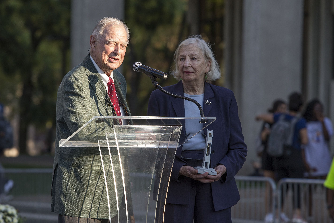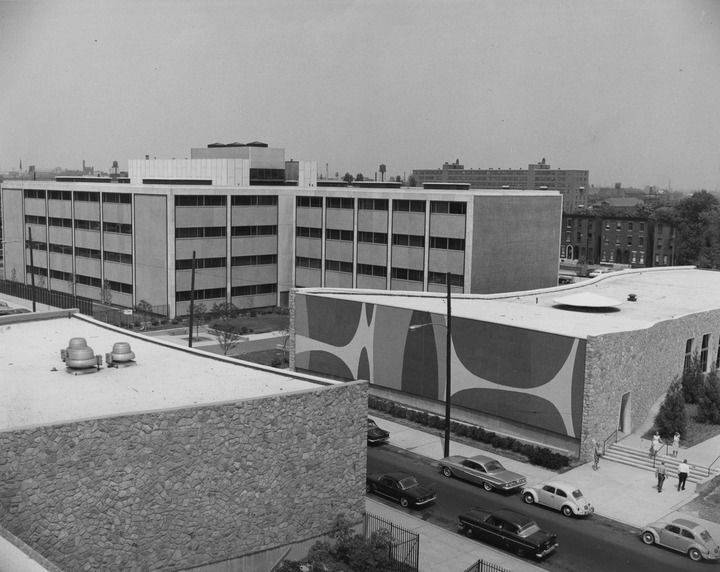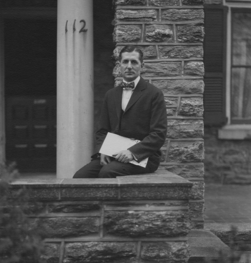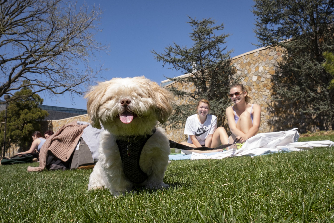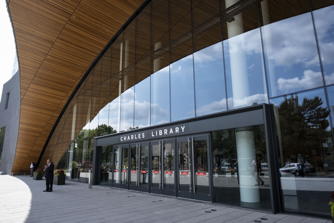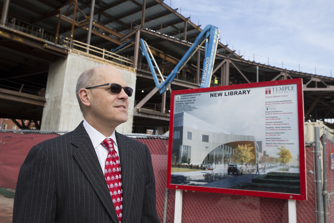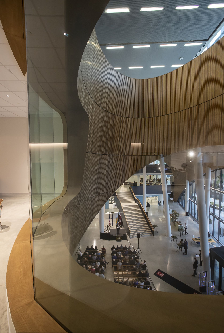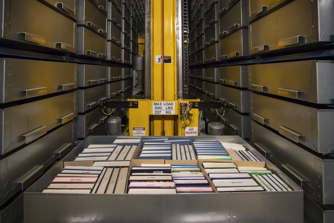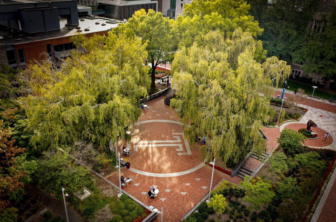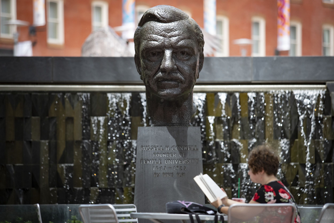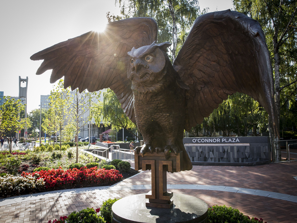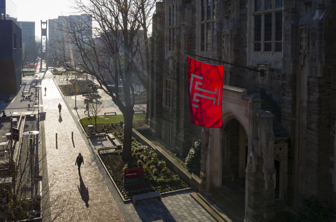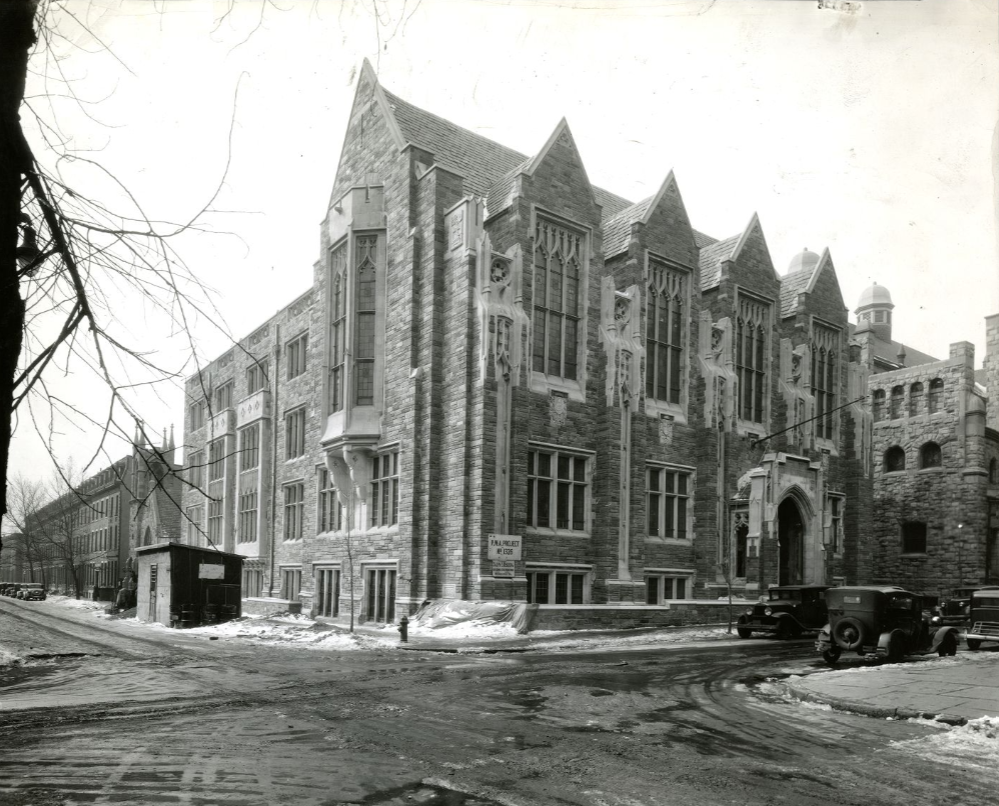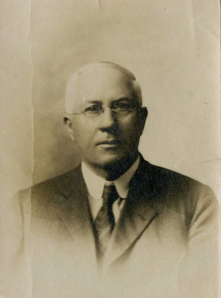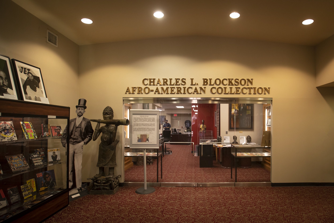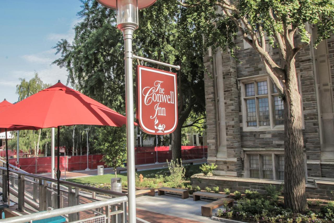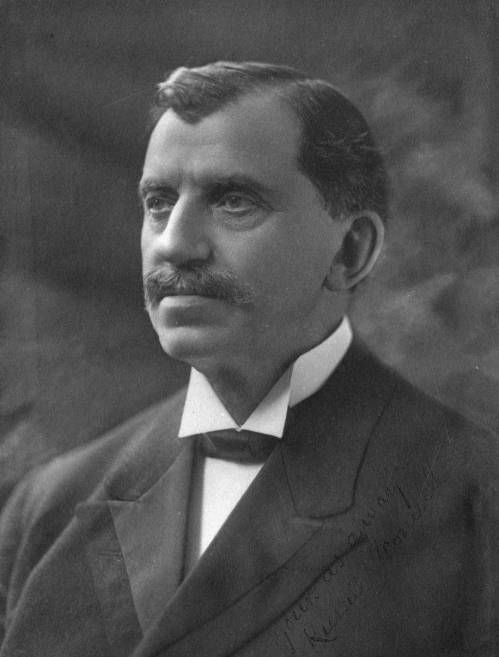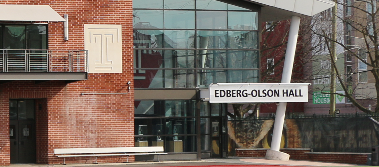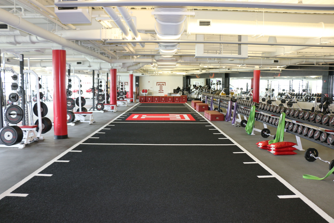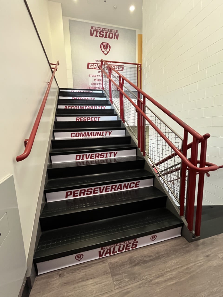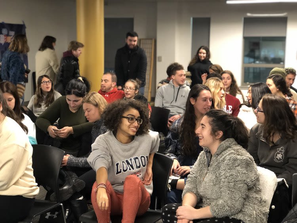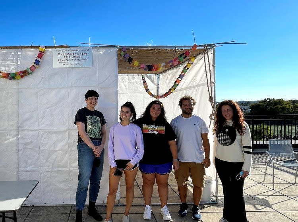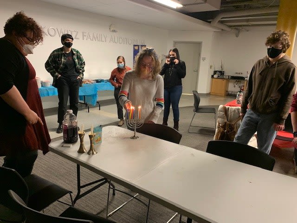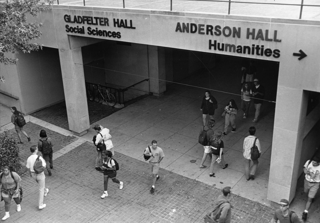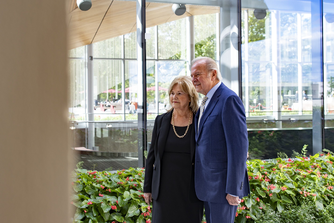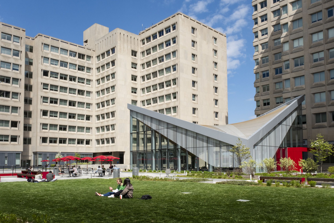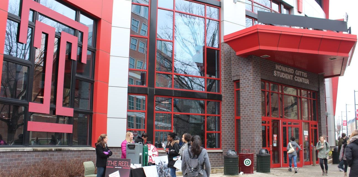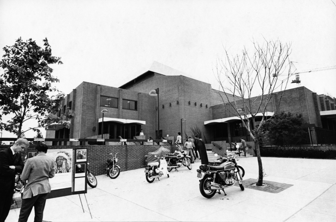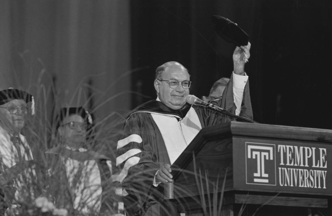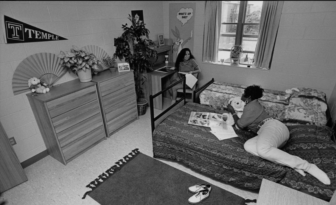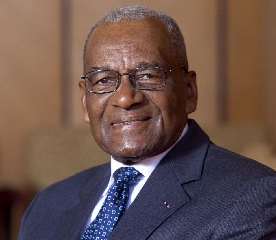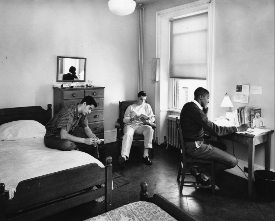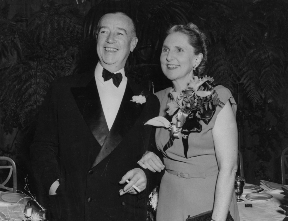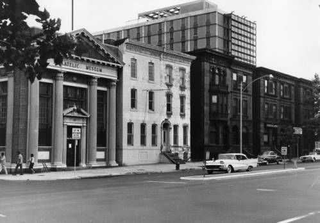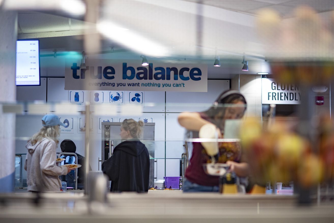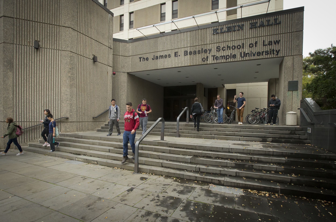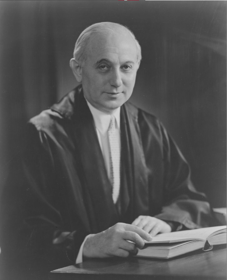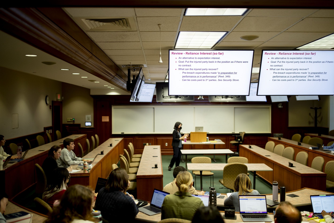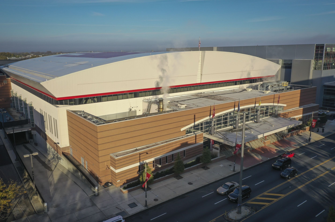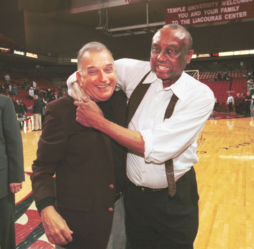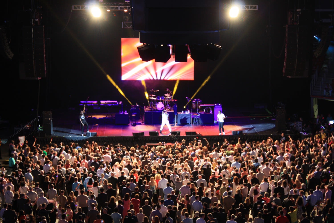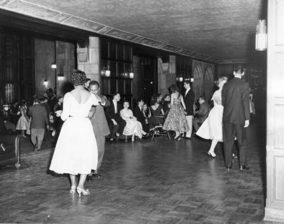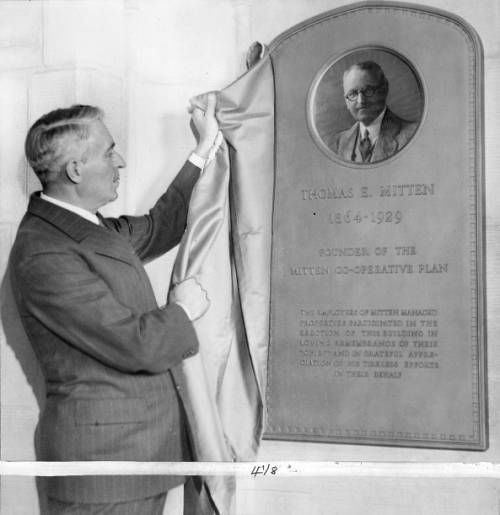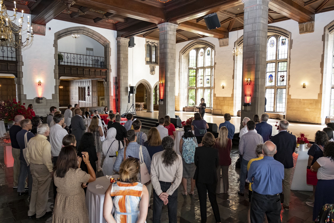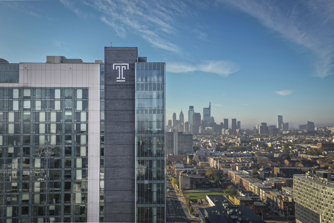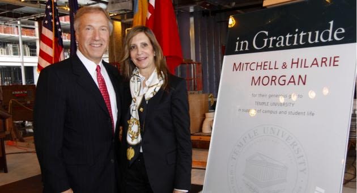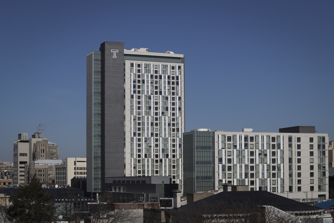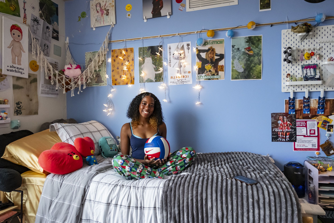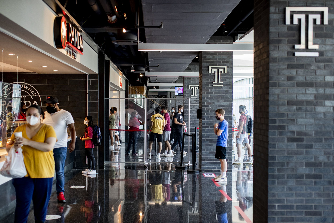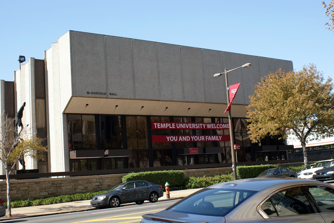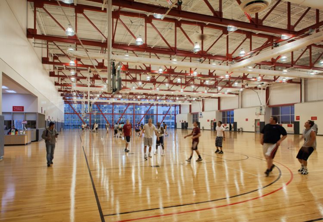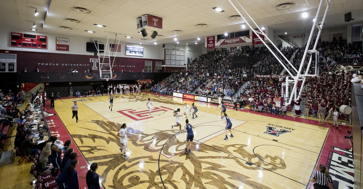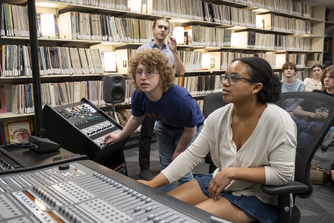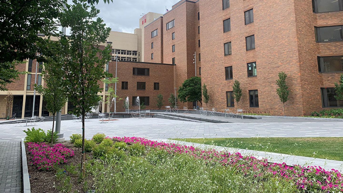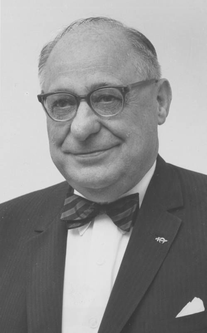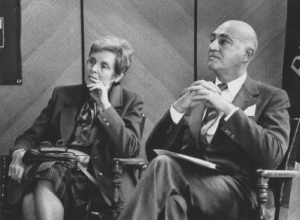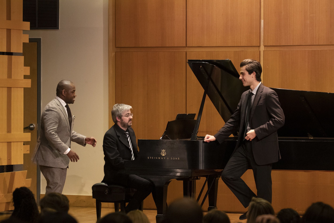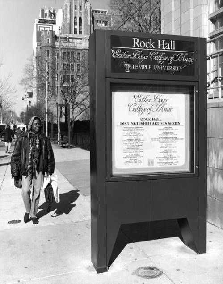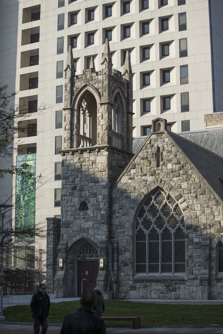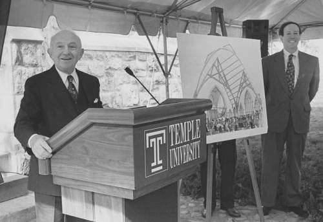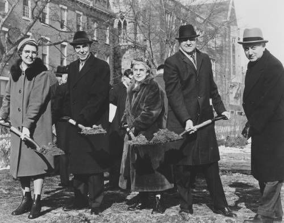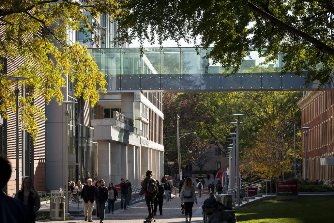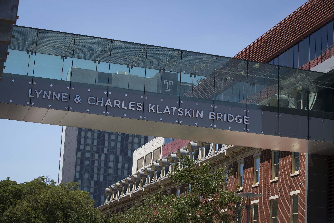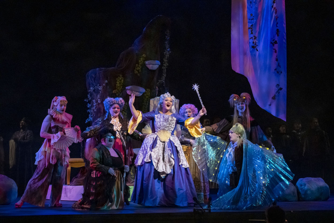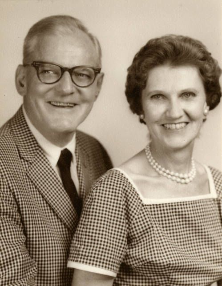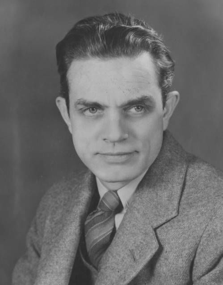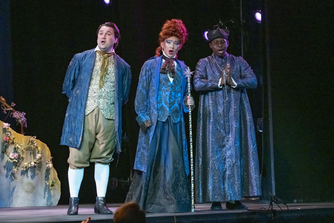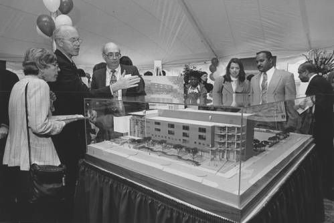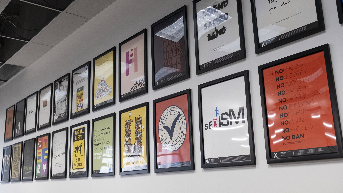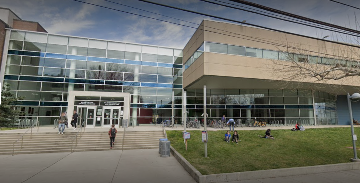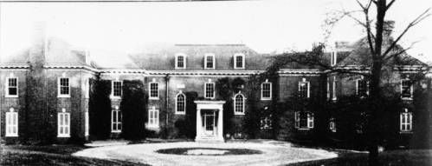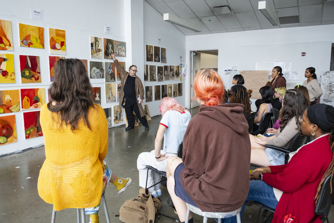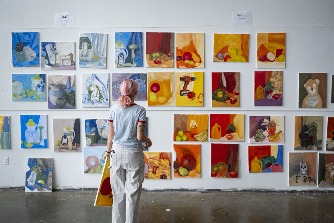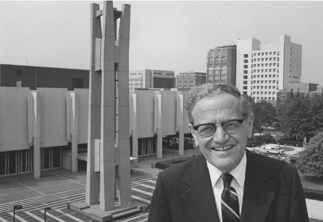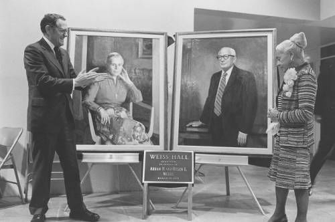Temple’s 140th anniversary: Behind the Temple building namesakes
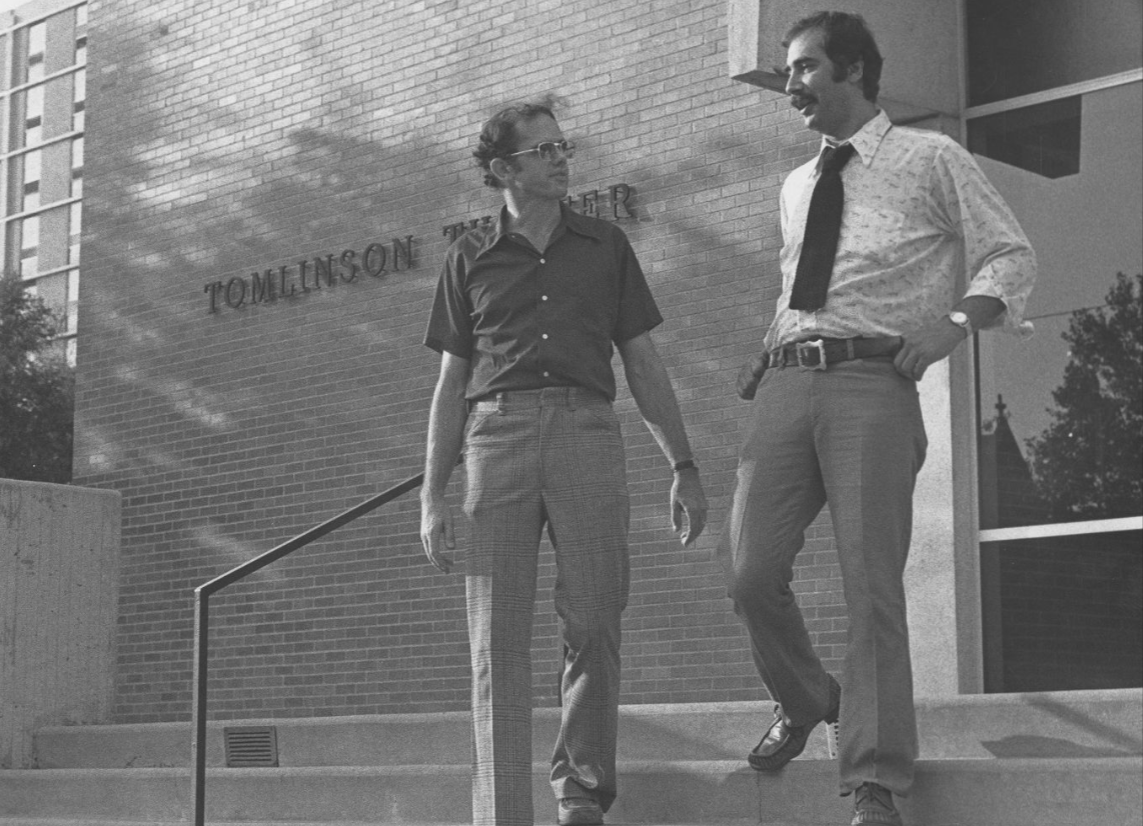
Many buildings in Temple University’s history have been named after past presidents, professors, administrators and notable alumni.
Jimmy Carter, the 39th president of the United States, outside of Mitten Hall in 1988
Jimmy Carter, the 39th president of the United States, outside of Mitten Hall in 1988
In honor of Temple’s 140th anniversary celebration, here is a deeper look into the history of the buildings named after people who helped transform Main Campus into what it is today.
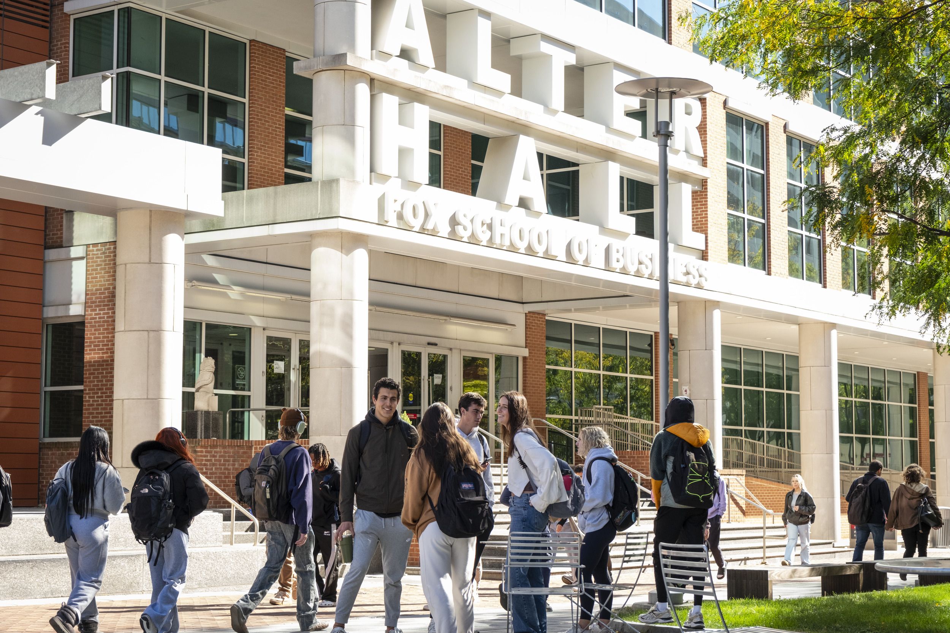
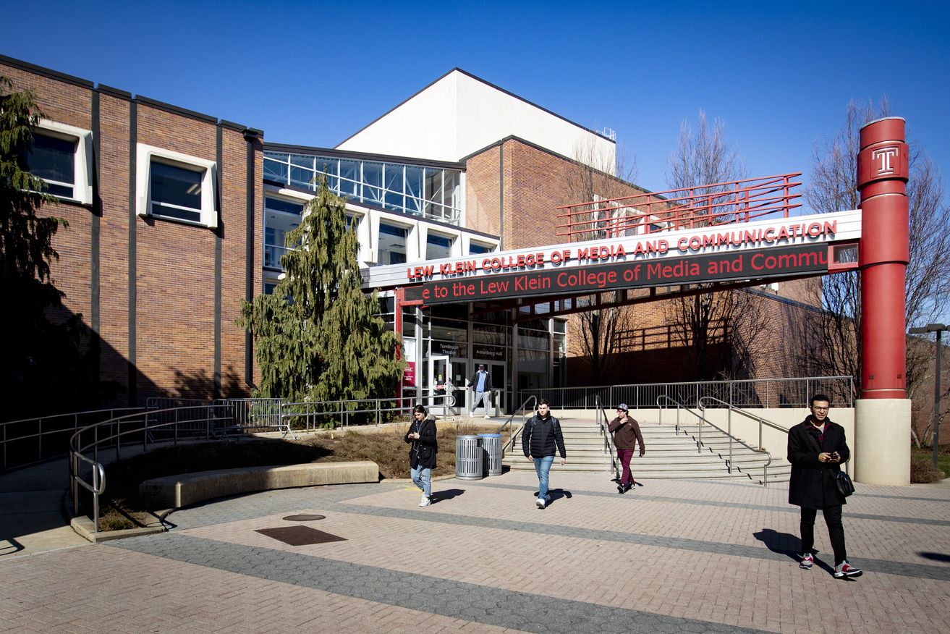
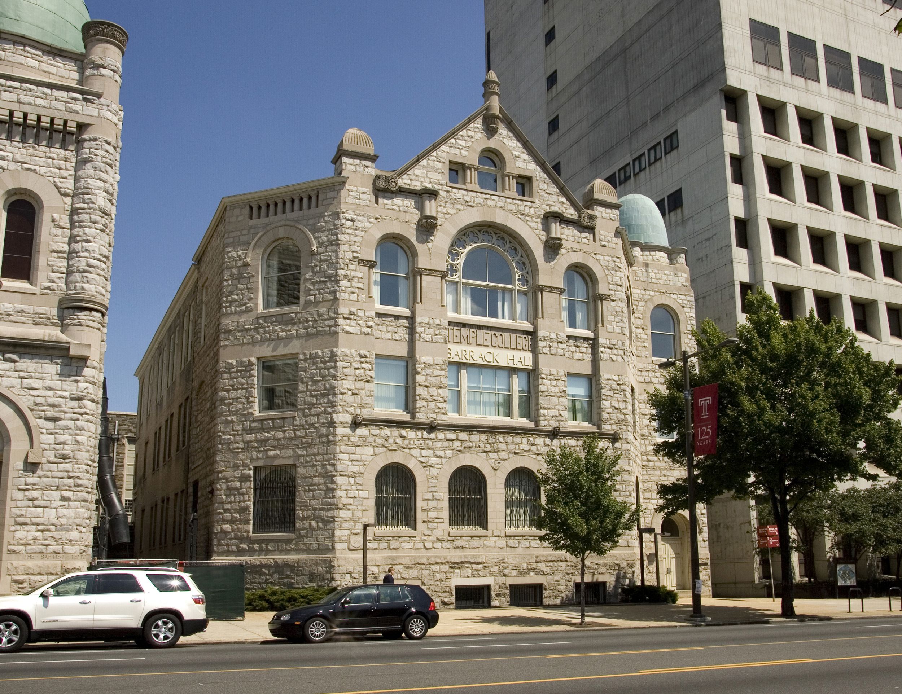
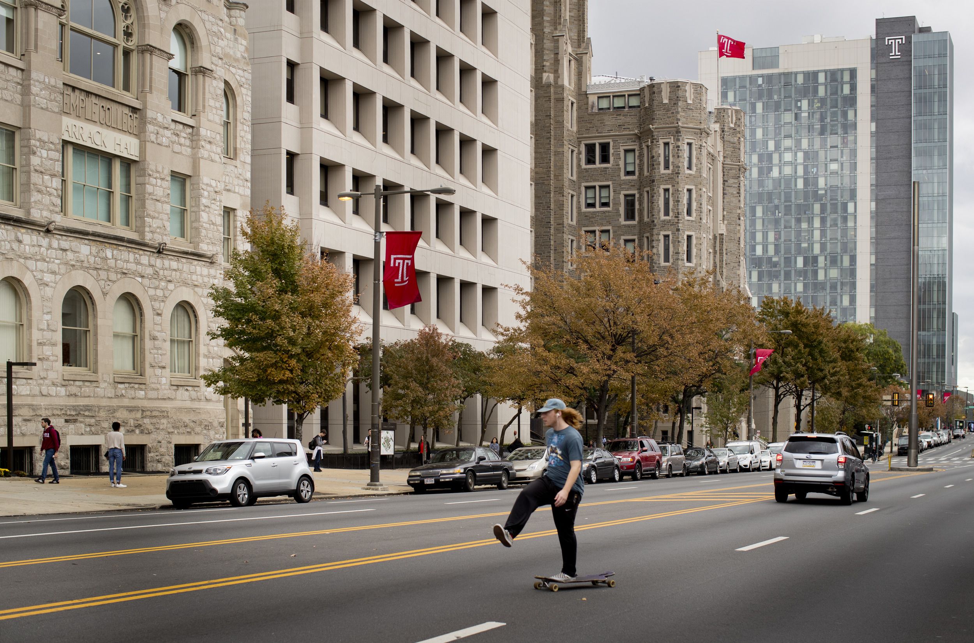
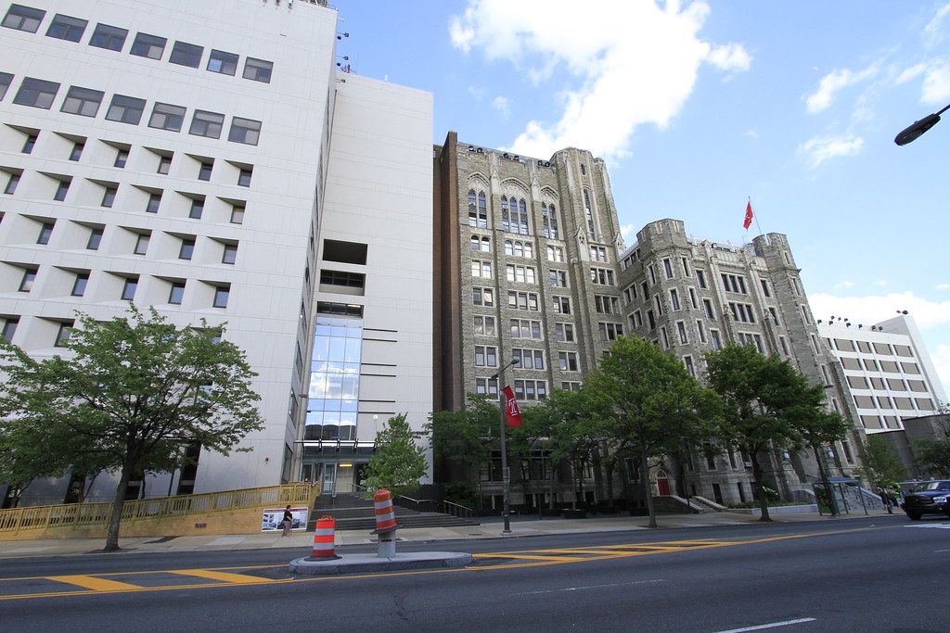
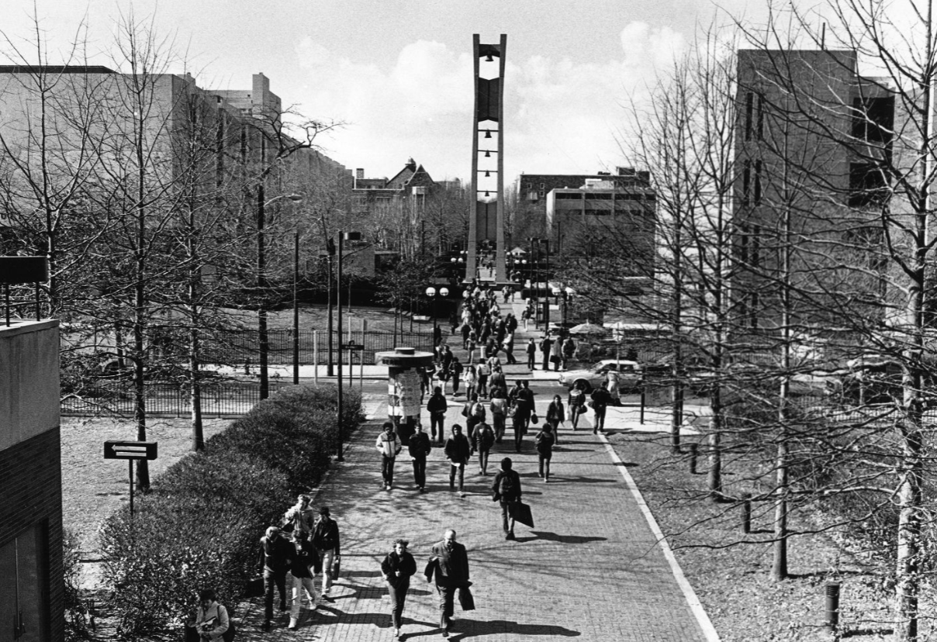
Alter Hall
Home to the Fox School of Business, Alter Hall is named after Dennis Alter, EDU ’66, and his wife, Gisela, who gifted for the construction of the building, which opened in January 2009. The eight-story, 217,000 gross-square-foot building contributes to Temple’s reputation for having the largest business school in the greater Philadelphia region.
Annenberg Hall
Annenberg Hall is the home of the Klein College of Media and Communication. It was named for Walter H. Annenberg, whose generous contribution led to the building’s construction on the northeast corner of 13th and Norris streets in 1968.
Walter H. Annenberg at his Annenberg Hall dedication ceremony
Walter H. Annenberg at his Annenberg Hall dedication ceremony
The four-story building houses the Advertising, Journalism, and Media Studies and Production departments, plus TV and film production labs and studios.
Barrack Hall
One of Temple’s oldest buildings is Barrack Hall, formerly known as College Hall, which was constructed in 1893 and served as the Beasley School of Law’s first home.
Barrack Hall, formerly College Hall, in 1894
Barrack Hall, formerly College Hall, in 1894
The three-story building was renovated in 2002 and named after Morris and Sylvia Barrack, the parents of university Trustee Leonard Barrack, LAW ’68, who with his wife Lynne made a generous contribution to Temple.
Barrack Hall houses a comfortable student lounge, student organization offices, smart classrooms and more.
Conwell Hall
Conwell Hall’s marble building structure with sculptures in the grotesque style, like a gargoyle attached, was constructed on the northeast corner of Broad Street and Montgomery Avenue in 1922. The building was officially dedicated to Temple founder Russell Conwell in 1924.
The building is home to the Office of Undergraduate Admissions and the Conwell Dance Theater, a teaching and performance space. Dance students perform in Conwell Hall during the fall and spring semesters.
Carnell Hall
Carnell Hall was constructed next to Conwell Hall in 1930 and named after Laura Carnell, the first dean of Temple and a trusted administrator of founder Russell Conwell. The 12-story building was formerly called “Unit No. 2,” as the start of a proposed blocklong “Temple of Learning” from Conwell Hall to Baptist Temple.
Carnell and Conwell halls in 1955
Carnell and Conwell halls in 1955
Carnell led the construction of the building, but she died unexpectedly at the age of 62 before it was finished. Carnell Hall houses some of the registrar’s offices, graduate school offices and administrative computing offices.
Portrait of Laura Carnell, the first dean of Temple University
Portrait of Laura Carnell, the first dean of Temple University
Bell Tower
Since its construction in 1965, the Bell Tower remains recognized as one of the largest and most memorable landmarks on Main Campus.
Formerly referred to as a campanile, the 105-foot tower with five bells of graduated size is the social center of campus, where events like pep rallies, TempleFest and Welcome Week take place.
Lenfest Circle
In 2017, the Bell Tower was refurbished, and a circular base was installed and dedicated to longtime university benefactor and Trustee H.F. “Gerry” Lenfest and his wife, Marguerite.
Trustee H.F. “Gerry” Lenfest and his wife Marguerite at their dedication ceremony.
Trustee H.F. “Gerry” Lenfest and his wife Marguerite at their dedication ceremony.
Beury Hall
In 1964, Temple needed a building for modern scientific education and facilities for scientific research. Enter Beury Hall, home to the departments of Chemistry and Earth and Environmental Science and located on 13th Street just north of Berks Street.
Named in honor of Temple’s second president, Charles E. Beury, the building houses classrooms, research and instructional laboratories, and offices, including state-of-the-art lecture halls.
Portrait of Charles E. Beury in 1925.
Portrait of Charles E. Beury in 1925.
Beury Beach
In warm weather, a popular student hangout spot is on the lawns near Beury Hall and the Bell Tower known as Beury Beach.
In warm weather, a popular student hangout spot is on the lawns near Beury Hall and the Bell Tower known as Beury Beach.
Charles Library
Charles Library opened in 2019, replacing Paley Library as the university’s main library. It was named after Steve Charles, KLN ’80, an entrepreneur and university trustee who provided a generous gift for the construction of the library.
Steve Charles, KLN ’80, an entrepreneur and university trustee
Steve Charles, KLN ’80, an entrepreneur and university trustee
The library’s soaring wooden arches, forming a three-story domed atrium lobby, and its glass oculus connecting to all four floors are eye-catching.
The 200,000 square-foot library has developed a reputation as a state-of-the-art learning center highlighted by an automated storage and retrieval system affectionately known as the “Bookbot,” which stores 1.5 million volumes.
Founder’s Garden and O’Connor Plaza
Founder's Garden—a pocket park at the center of campus—is one of the more popular hangout spots on Main Campus between Liacouras and Polett walks.
The 1960s-era Modernist sunken garden is the burial site of Temple founder Russell Conwell and includes a large bust of the garden’s namesake.
Behind the grave site, O’Connor Plaza was unveiled in 2017—dedicated in honor of Board of Trustees Chair Patrick J. O’Connor and his wife, Marie. The plaza features the renovated additions of a bronze Temple Owl statue, a double-sided waterfall and landscaping with blooming flowers, making it one of the most photographed spots on campus.
Sullivan Hall
Sullivan Hall is known for its historic cathedral appearance, housing the executive offices of the university’s president, provost, senior officers and Alumni Affairs.
The cornerstone was formerly constructed as the university’s library during the Great Depression on the 1330 block of Polett Walk (formerly Park Avenue and Berks Street) in 1935.
Sullivan Hall pictured in 1936
Sullivan Hall pictured in 1936
Portrait of Thomas D. Sullivan in 1929
Portrait of Thomas D. Sullivan in 1929
The building’s namesake is in honor of Thomas D. Sullivan, a local warehouse owner whose bequest to Temple was used to have the building constructed. Today, the building also houses the iconic Charles L. Blockson Afro-American Collection of Black history and literature.
Conwell Inn
The Conwell Inn is the official hotel of Temple, which opened along the 1900 block of Liacouras Walk, with an entrance on Polett Walk opposite Sullivan Hall, in September 2001. The three-story inn provides boutique hotel rooms for visitors to the Main Campus—another building named after Temple founder Russell Conwell.
A portrait of Temple founder Russell Conwell in 1882
A portrait of Temple founder Russell Conwell in 1882
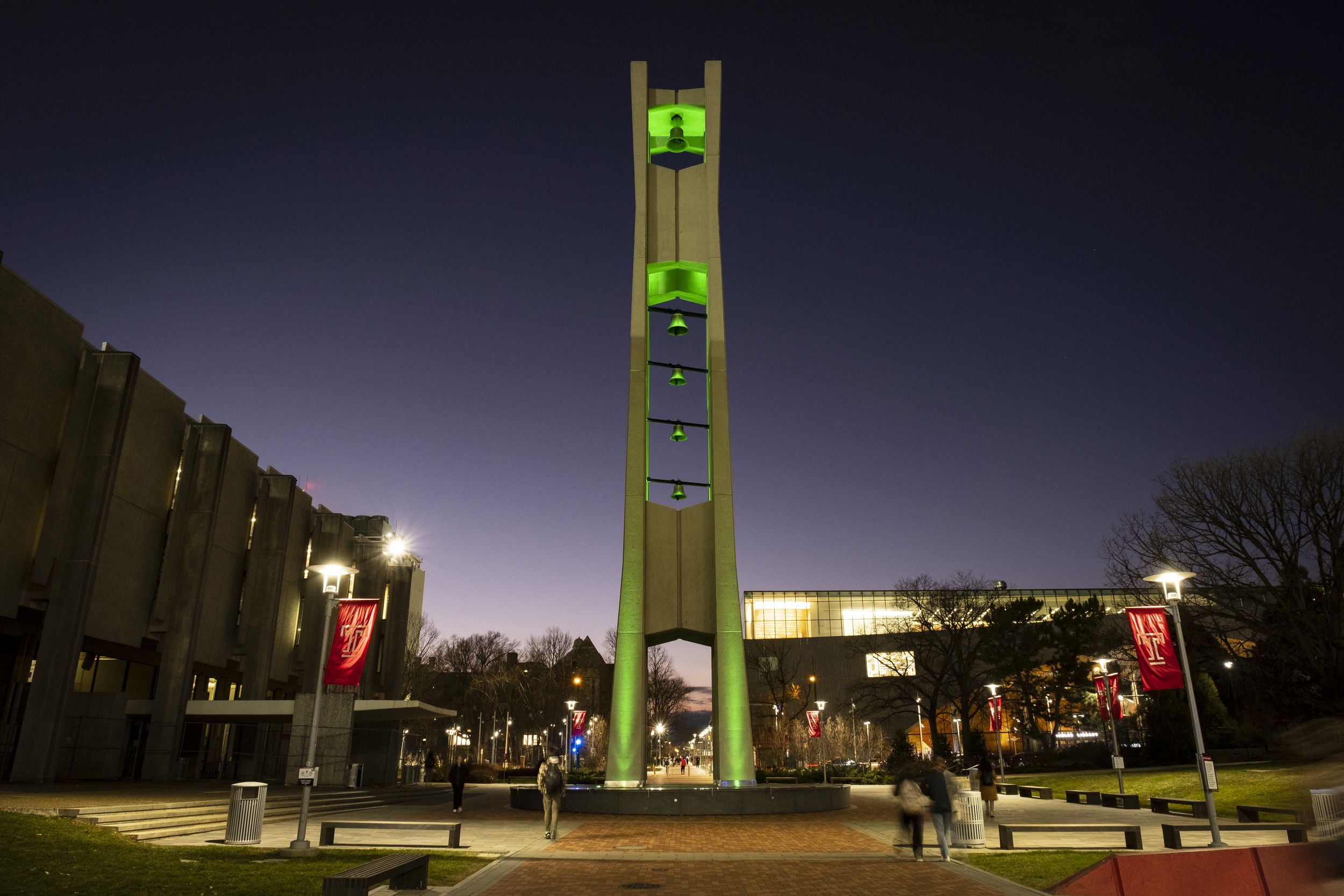
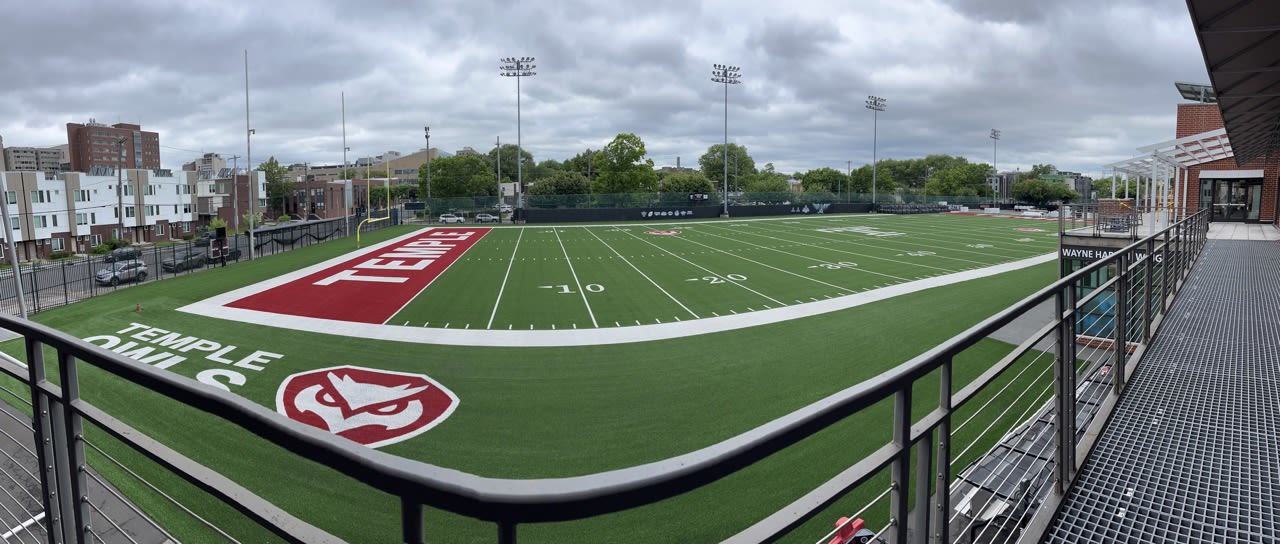
Edberg-Olson Hall
On 10th and Diamond streets is Edberg-Olson Hall, home to the Temple football program. It was named for George Edberg-Olson, EDU ’49, professor emeritus of Spanish and a major donor to Temple, who contributed to construction costs.
Constructed in 1999, the building’s centerpiece is its outdoor turf practice field. The facility also includes a state-of-the-art locker room, weight room and team meeting rooms. In 2012, the sports complex underwent a 15,000 square-foot expansion, including a strength and conditioning area, a sports medicine office with hydrotherapy, a full-service academic support area, and a team function room.
Edward H. Rosen Hillel Center for Jewish Life
Completed in 2009, the Edward H. Rosen Hillel Center for Jewish Life is a space that connects students and alumni to Jewish culture, learning and community. Located west of Main Campus at West Norris and West 15th streets, the building is named for former Temple Trustee Emeritus Edward H. Rosen, who generously funded the Hillel Life Center. The 15,000 square-foot structure includes a large lecture/dining room, A/V room, kosher kitchen and a cybercafé.
Gladfelter Hall and Mazur Hall
Many College of Liberal Arts students take the bulk of their classes at Gladfelter Hall and Mazur Hall (formerly Anderson Hall). The connected buildings were constructed east of 12th Street on either side of Polett Walk in April 1973. Gladfelter Hall is named in honor of Millard E. Gladfelter, the fourth president at Temple.
Mazur Hall is named after Leonard Mazur, CLA ’68, FOX ’75, and his wife Helena, who made a generous gift to support liberal arts students.
The recently renovated Mazur Hall is highlighted by a modern glass atrium lobby and distinctive steel roof beams at different slopes, creating a warping effect. In addition, the new Mazur Hall Terrace provides plenty of lawn space and outdoor seating, making it a popular hangout spot to catch some sun rays or study.
Howard Gittis Student Center
Between 2001 and 2005, the Howard Gittis Student Center underwent renovation designed by Martin Kimmel, a 1989 Tyler School of Art and Architecture graduate.
Between 2001 and 2005, the Howard Gittis Student Center underwent renovation designed by Martin Kimmel, a 1989 Tyler School of Art and Architecture graduate.
The hub of student activity on Main Campus is the Howard Gittis Student Center. Owls for years have affectionately referred to it as “the SAC” (Student Activities Center).
An image of Temple's Student Activities Center before renovations
An image of Temple's Student Activities Center before renovations
Constructed in 1971, the building was renamed in honor of Howard Gittis, a longtime member and former chair of Temple’s Board of Trustees who made numerous contributions to the university.
Howard Gittis, former chair of Temple’s Board of Trustees
Howard Gittis, former chair of Temple’s Board of Trustees
Today the building is more than just a food court and lounge space. It features a game room, a student-run movie theater, and a graphics media center for graphic design and printing needs. It also houses the official campus bookstore stocked with Temple Owl apparel.
James S. White Hall
James S. White Hall has been a staple for first-year students living on Main Campus since it opened in fall 1993.
Home to traditional double dormitory-style rooms with shared hallway bathrooms, the four-story complex is named after James S. White, former Temple executive vice president. White’s first major project was the residence hall, which carries his namesake and houses about 570 students at 2108 N. Broad St. The building contains large social lounges, television/game spaces and other amenities, becoming a new standard for Temple dormitories.
James S. White, former Temple executive vice president
James S. White, former Temple executive vice president
Johnson and Hardwick Halls
Affectionately known as “J&H,” Johnson and Hardwick Halls, the twin 11-story buildings with traditional dorm-style rooms and a dining hall, have stood tall since the 1960s.
Temple students studying inside of their shared dorm room in 1963
Temple students studying inside of their shared dorm room in 1963
Johnson Hall, named after Temple’s third president Robert L. Johnson, was erected on Broad Street near the corner of Norris in 1961.
Temple’s third President Robert L. Johnson with his wife
Temple’s third President Robert L. Johnson with his wife
Hardwick Hall, formerly a companion women’s residence hall, was constructed next door six years later. It was named after Ida Seal Hardwick, wife of Aaron W. Hardwick, whose generous donation was used for furnishing the dormitory.
Exterior view of Hardwick Hall in 1964
Exterior view of Hardwick Hall in 1964
In 2024, J&H’s popular “all-you-care-to-eat” buffet-style dining hall underwent a new renovated look.
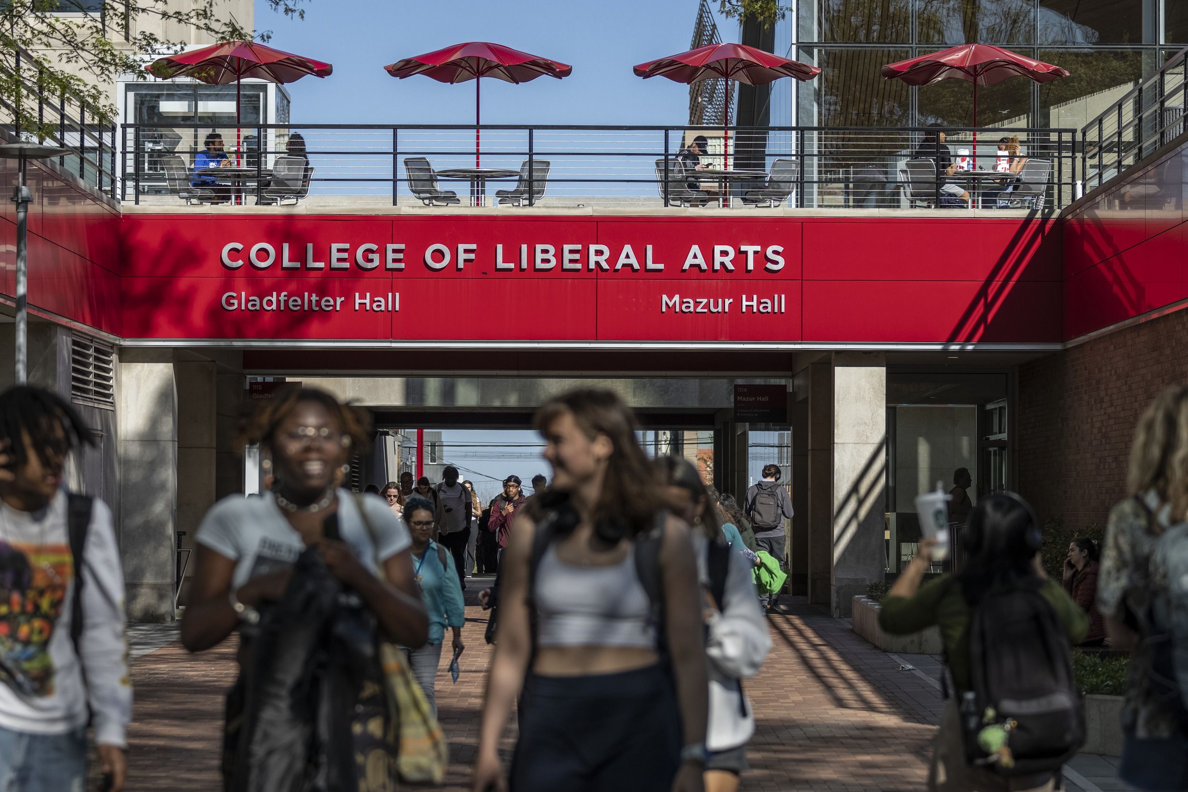
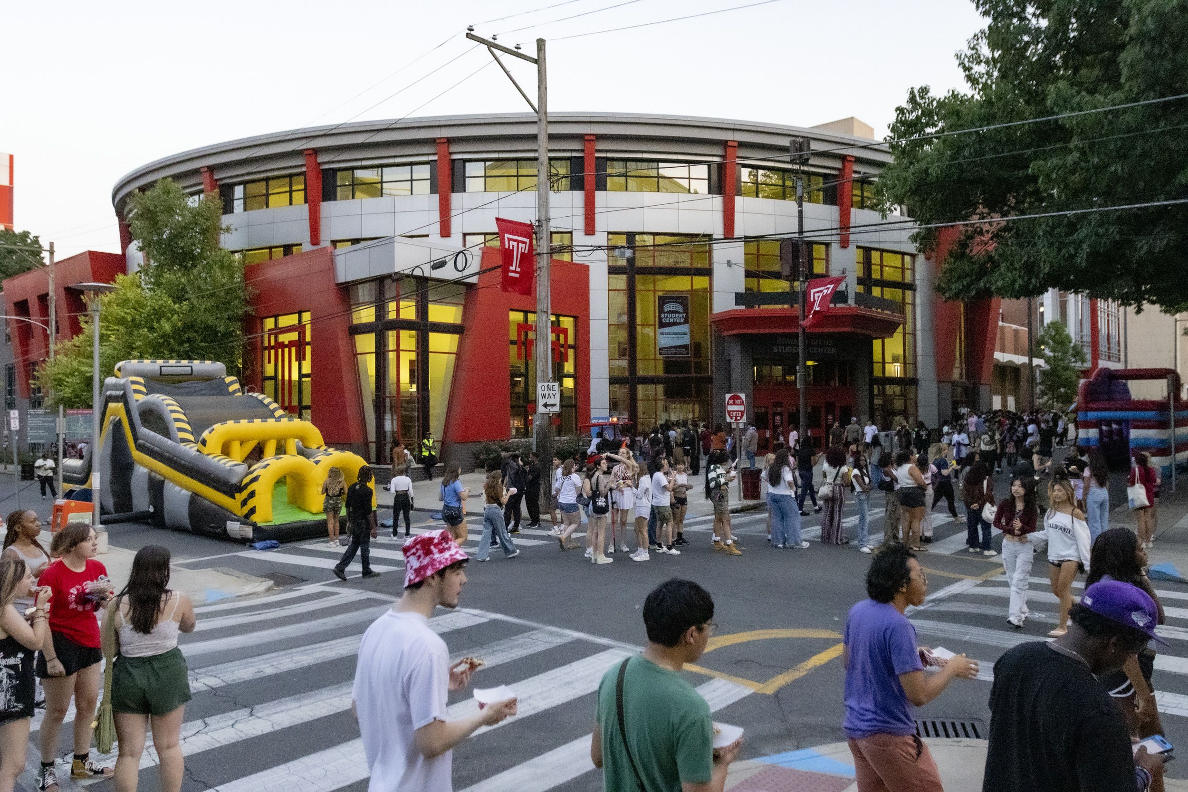
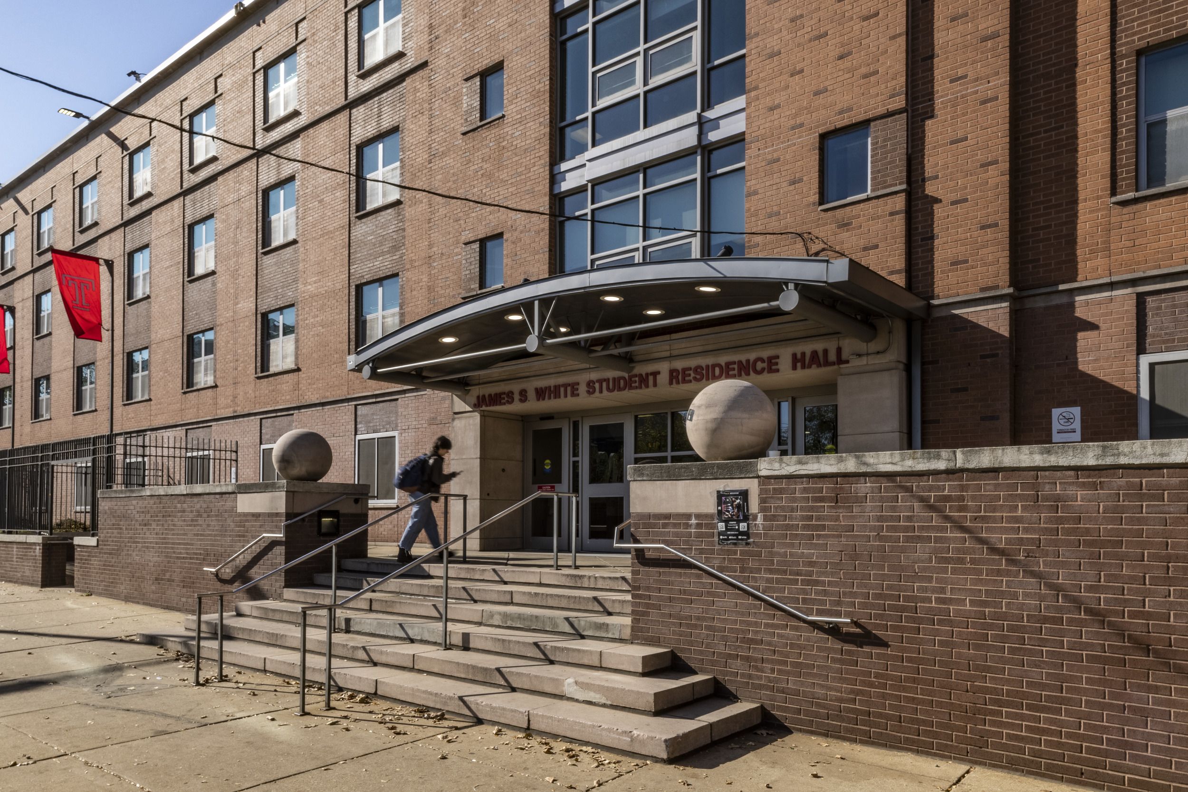
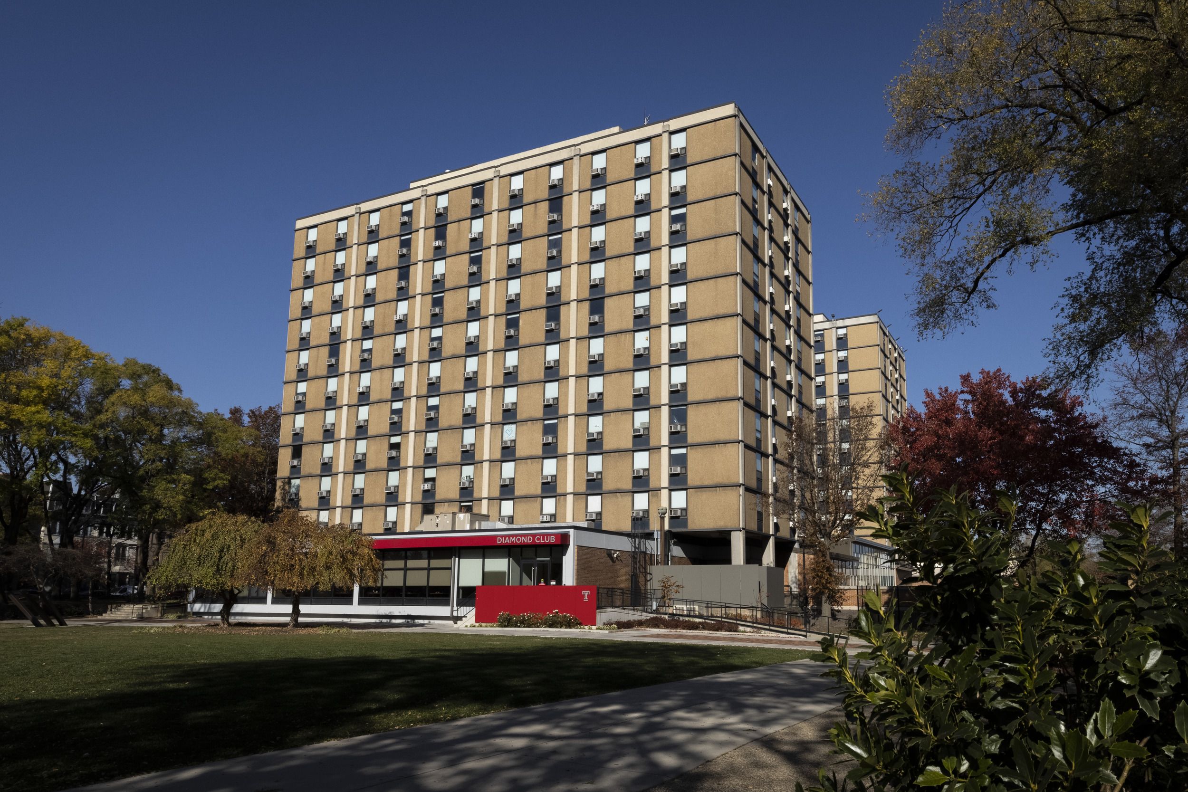
Klein Hall
In 1937, Klein Hall, where students study law, was built at the southeast corner of Broad Street and Montgomery Avenue. The law building is named after Judge Charles Klein, who helped lead the resurgence in enrollment of the Law School in the 1940s.
Portrait of Judge Charles Klein
Portrait of Judge Charles Klein
At the heart of Klein Hall is an atrium-style law library, where students study and take advantage of its many resources. The building also features six trial practice rooms furnished with judicial benches, jury boxes, and video and audio equipment to use in the trial advocacy program.
Klein Hall contains space for moot court competitions, lectures and meetings at the Duane Morris LLP Moot Court Room.
Klein Hall contains space for moot court competitions, lectures and meetings at the Duane Morris LLP Moot Court Room.
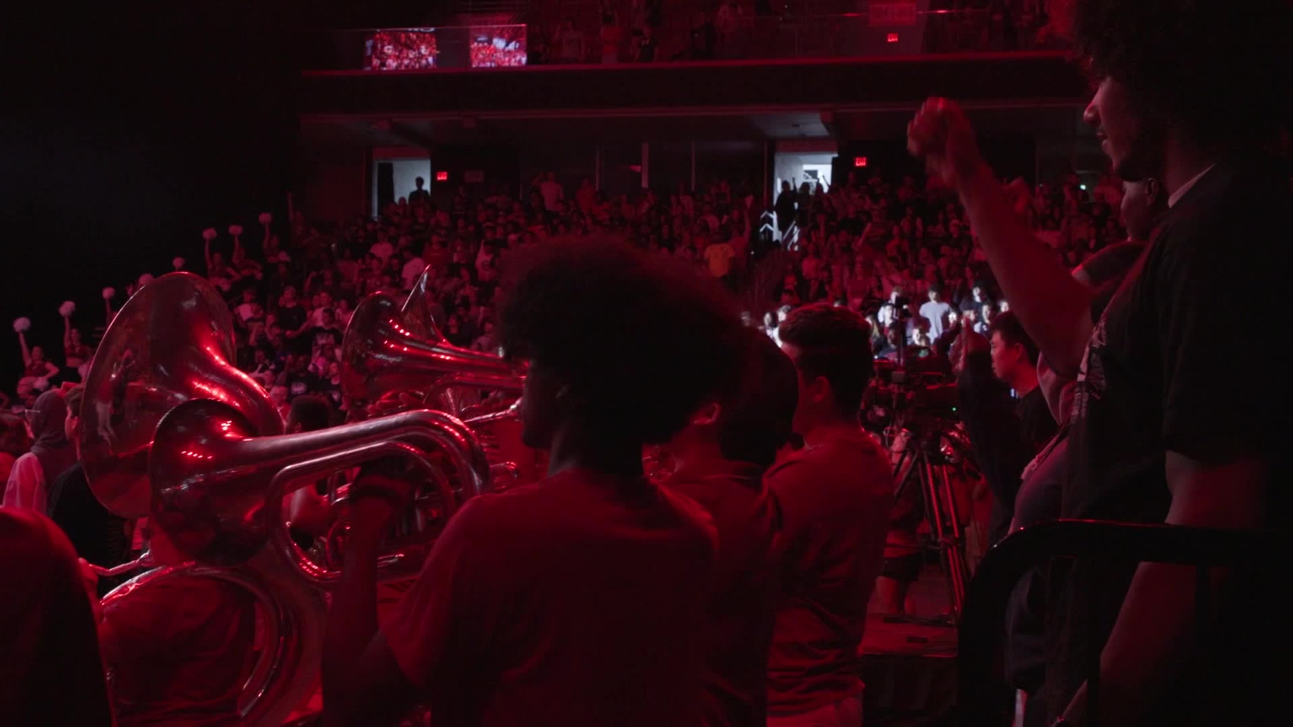
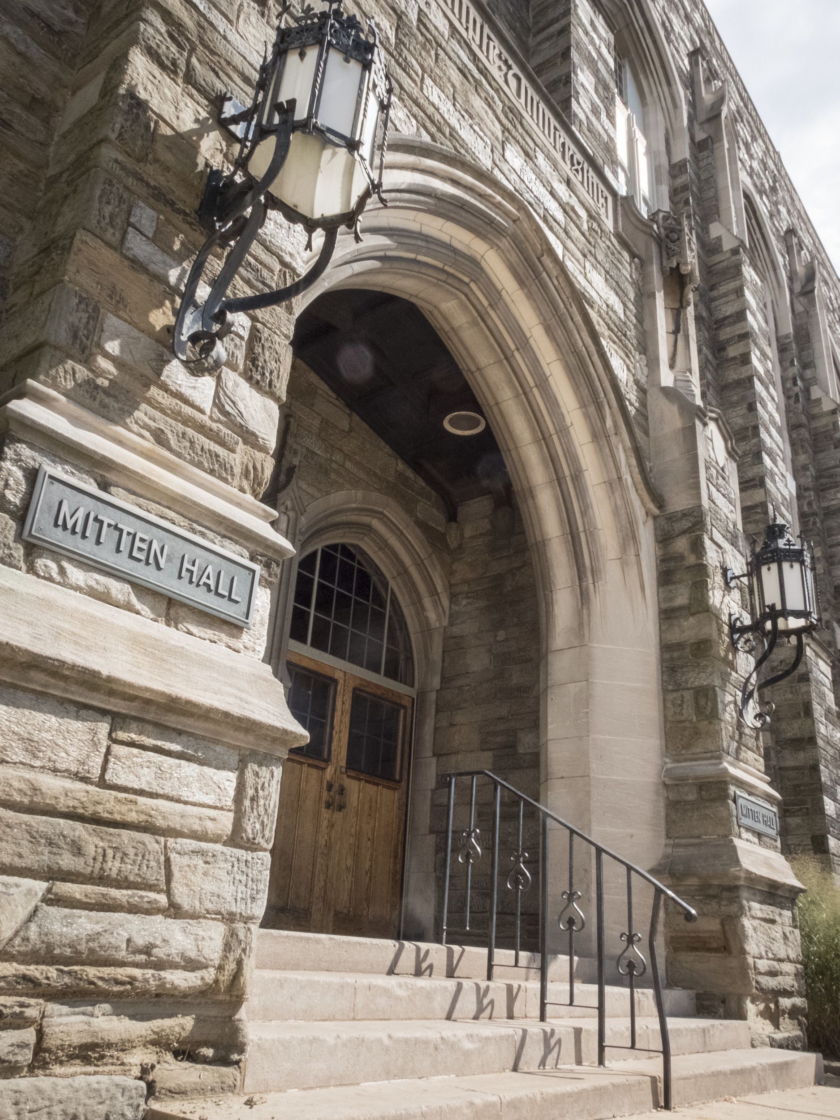
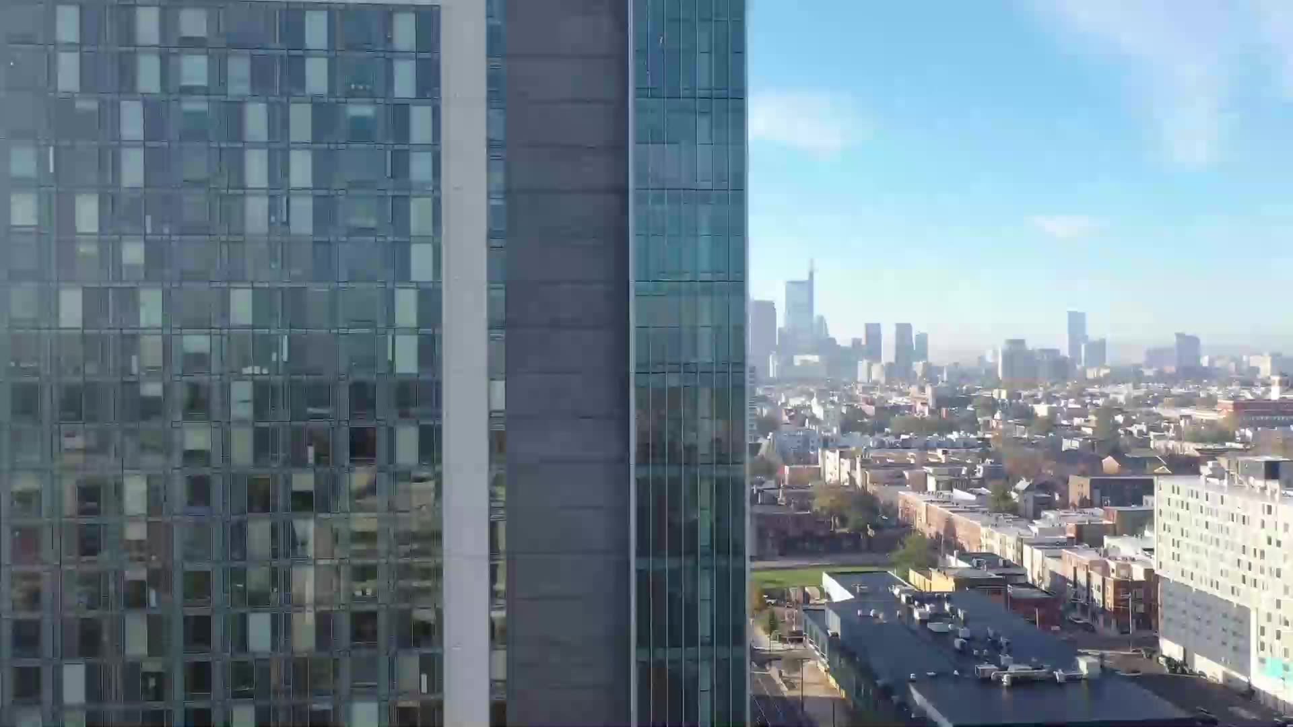
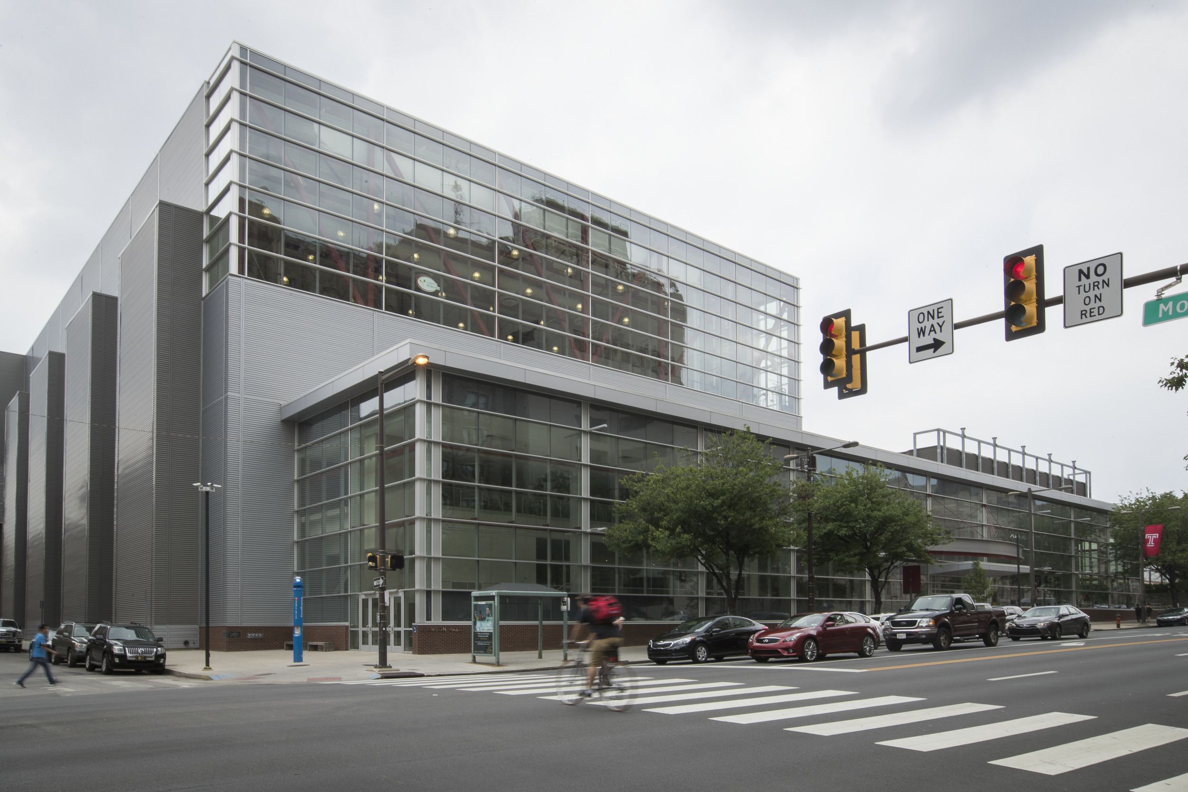
The Liacouras Center
One of the more noticeable buildings on Main Campus is the Liacouras Center, the 10,000-seat venue that holds university events, including Convocations, Commencements, and athletic contests such as men and women’s basketball. Formerly the Apollo of Temple, the multipurpose venue was renamed in honor of Temple’s seventh President Peter J. Liacouras, who was instrumental in the transformation of Main Campus.
Peter J. Liacouras with Coach John Chaney
Peter J. Liacouras with Coach John Chaney
The five-building complex was constructed on the west side of the 1700 block of North Broad Street, from Montgomery to Cecil B. Moore avenues in 1997.
The Liacouras Center also hosts a variety of events, including concerts, comedy shows, community activities and professional wrestling like All Elite Wrestling.
The Liacouras Center also hosts a variety of events, including concerts, comedy shows, community activities and professional wrestling like All Elite Wrestling.
Mitten Hall
Mitten Hall was the first philanthropically funded building on campus, constructed in February 1931. The Gothic architectural-style building was named after Thomas E. Mitten, former president of Philadelphia Rapid Transit who urged the company to make contributions to construction costs.
Temple students at a dance in Mitten Hall in 1955
Temple students at a dance in Mitten Hall in 1955
Philadelphia Rapid Transit and Yellow Cab Company raised enough funds to honor their former employee, who died before the building opened.
Thomas Mitten once gave $20,000 to his close friend Russell Conwell, founder of Temple, in support of the university during financial hardship.
Thomas Mitten once gave $20,000 to his close friend Russell Conwell, founder of Temple, in support of the university during financial hardship.
The majestic building now serves the Temple community and is primarily used for dedicated events, including guest speakers and other ceremonies.
Morgan Hall
In 2013, the construction of Morgan Hall reigned in a new era for living at Temple at the 1600 block of North Broad Street, and it provides spectacular views of the Philadelphia skyline.
The residential building is named after Board of Trustees Chair Mitchell L. Morgan, FOX ’76, LAW ’80, and his wife Hilarie, for their generous commitment to the complex.
The three-building structure was uniquely constructed to juxtapose a 27-story high-rise tower with a 10-story midrise building that houses first-year through senior students.
Morgan’s food court houses popular brands like Panda Express, Chick-fil-A and Freshëns Fresh Food Studio.
Pearson and McGonigle Halls
Pearson and McGonigle Halls, two physical education facilities in the heart of Main Campus, were built on the northwest corner of North Broad Street and Montgomery Avenue in 1969.
McGonigle Hall before renovations
McGonigle Hall before renovations
Pearson Hall is named after Albert “Reds” Pearson, who was captain of the men’s basketball team in 1930–1931. The building features two six-lane swimming pools; gymnasia; exercise rooms; and multipurpose court space for instruction and intramural recreation, including basketball, volleyball, badminton and table tennis.
McGonigle Hall—named after former university Trustee Arthur T. McGonigle—is a storied sports gym that seats 3,900, where women’s basketball, women’s fencing, women’s gymnastics and women’s volleyball squads now have their home competitions. The building recently underwent renovations, including state-of-the-art practice facilities for men and women’s basketball, and the women’s gymnastics team also has their own dedicated practice facility.
Peason and McGonigle Halls house Temple’s Olympic sports athletic training and strength and conditioning departments.
Peason and McGonigle Halls house Temple’s Olympic sports athletic training and strength and conditioning departments.
Presser Hall
In 1968, Temple continued to expand east of Broad Street, building Presser Hall on the east side of 13th Street, north of Norris. Presser Hall is home of the Boyer College of Music and Dance and is named after Theodore Presser, founder of the Presser Foundation and a music publisher. His foundation provided funding to build the facility.
Today the building features state-of-the-art AV and recording equipment, labs, and rehearsal rooms.
Ritter Hall/Ritter Hall Annex
Ritter Hall and Ritter Hall Annex are conjoined buildings located at 1301 Cecil B. Moore Ave. Some Owls will affectionately say the buildings have different vibes—Ritter Hall was constructed in 1965 to have only five floors to house the College of Education and Human Development, and Ritter Annex was erected with 10 floors to provide expansion space for Temple’s education school and house the School of Social Work in the summer of 1974.
Rolland Ritter, a university trustee and founder of the Ritter Finance Company, generously contributed to make the buildings possible.
Portrait of Rolland Ritter in 1968. Ritter Hall also houses the Walk Auditorium, dedicated to George Walk, the first dean in Temple’s formerly named College of Education.
Portrait of Rolland Ritter in 1968. Ritter Hall also houses the Walk Auditorium, dedicated to George Walk, the first dean in Temple’s formerly named College of Education.
Rock Hall
In 1986, Reber Hall was renovated as a music recital hall and renamed Rock Hall in honor of Temple Trustee Milton Rock, CLA ’47, ’48, and his wife Shirley, whose gifts funded a significant portion of the renovations.
Milton Rock and his wife Shirley
Milton Rock and his wife Shirley
They helped contribute to the establishment of the world-class performing auditorium within Boyer. Rock Hall has since provided hundreds of educational and performance opportunities for faculty, students and the community each semester.
The Rock Hall Auditorium houses a 306-seat capacity and is equipped with practice rooms, computer music labs, small ensemble rehearsal rooms, an audition room, a green room, and harpsichord and harp-dedicated rooms.
The Rock Hall Auditorium houses a 306-seat capacity and is equipped with practice rooms, computer music labs, small ensemble rehearsal rooms, an audition room, a green room, and harpsichord and harp-dedicated rooms.
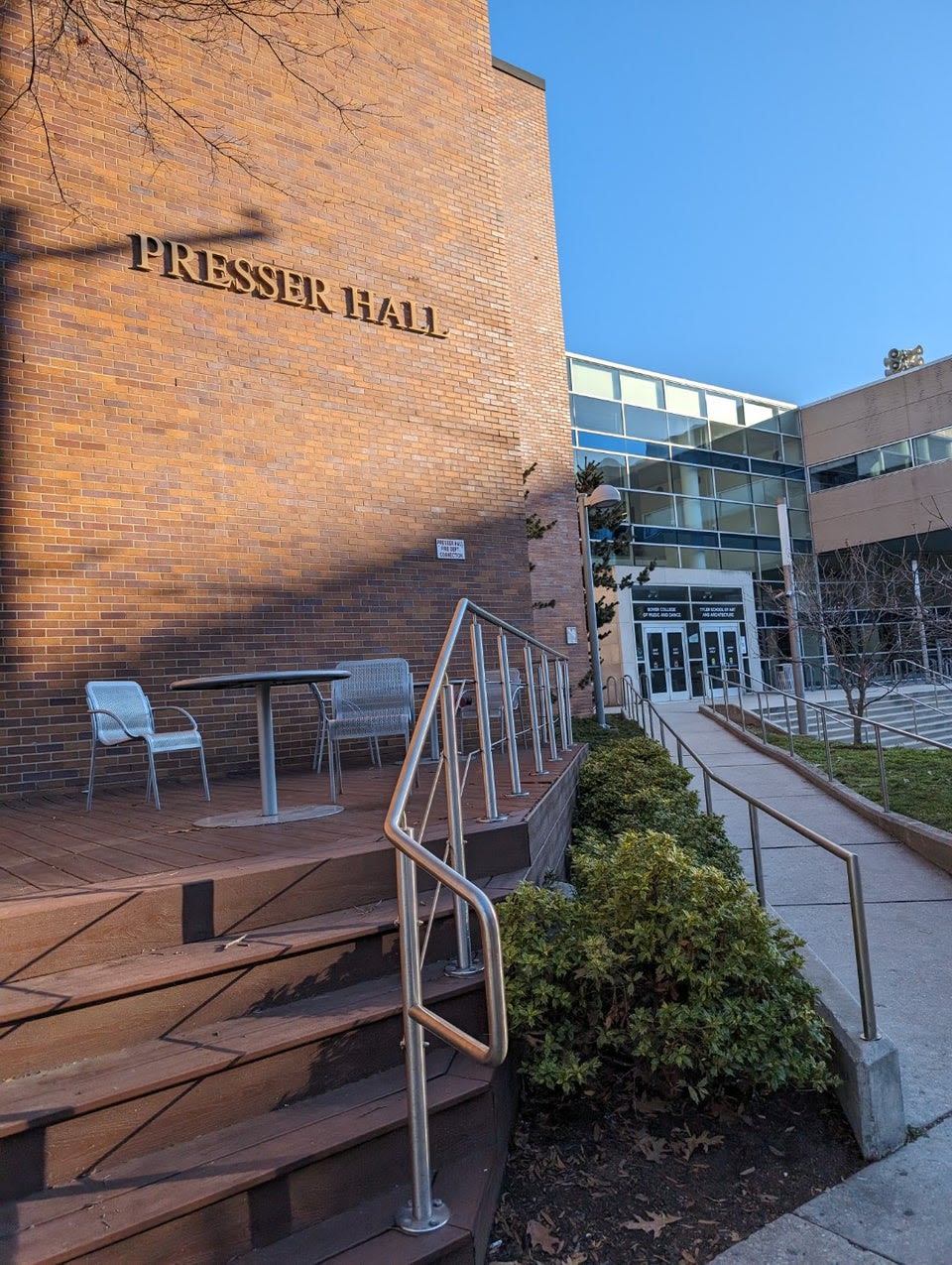
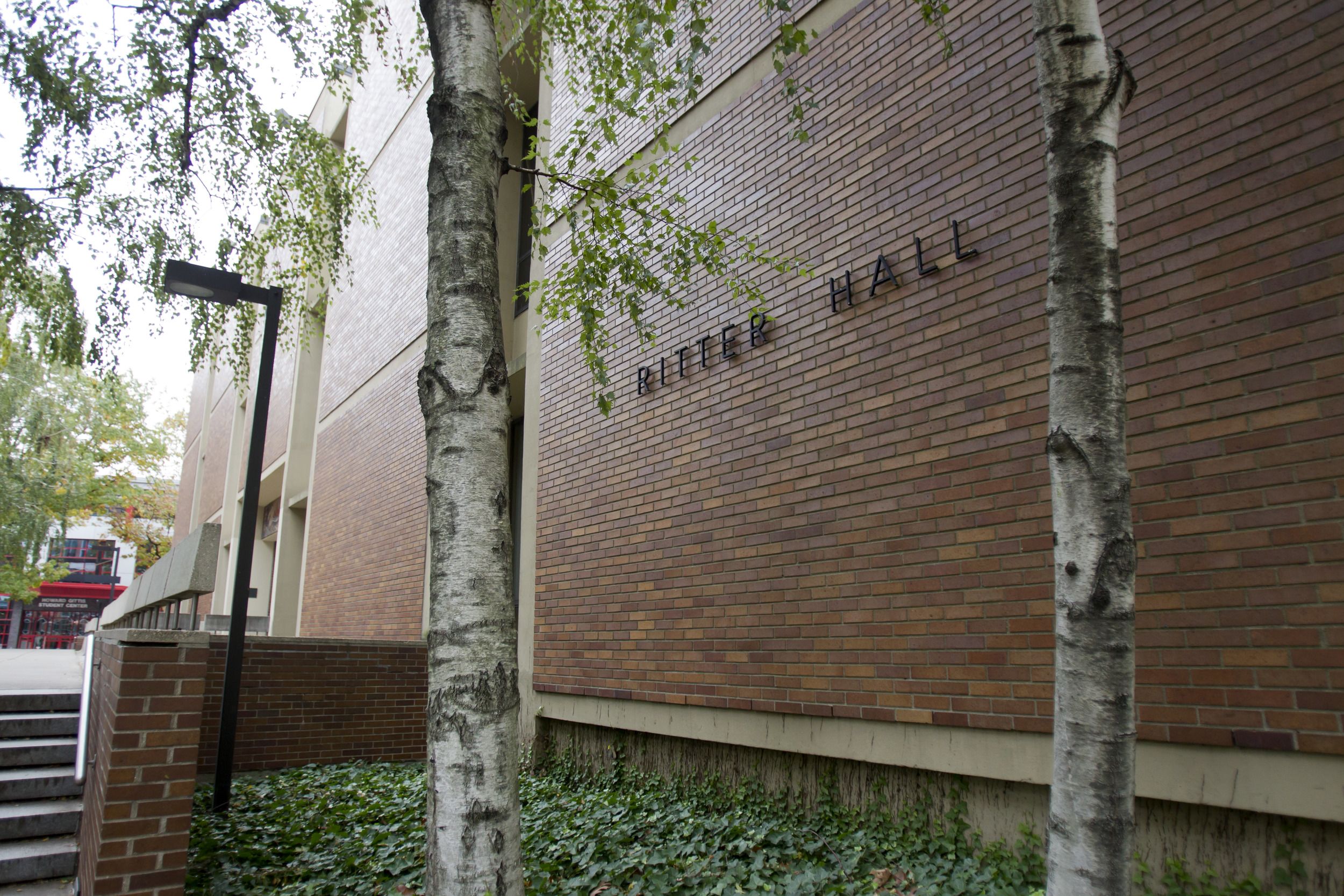
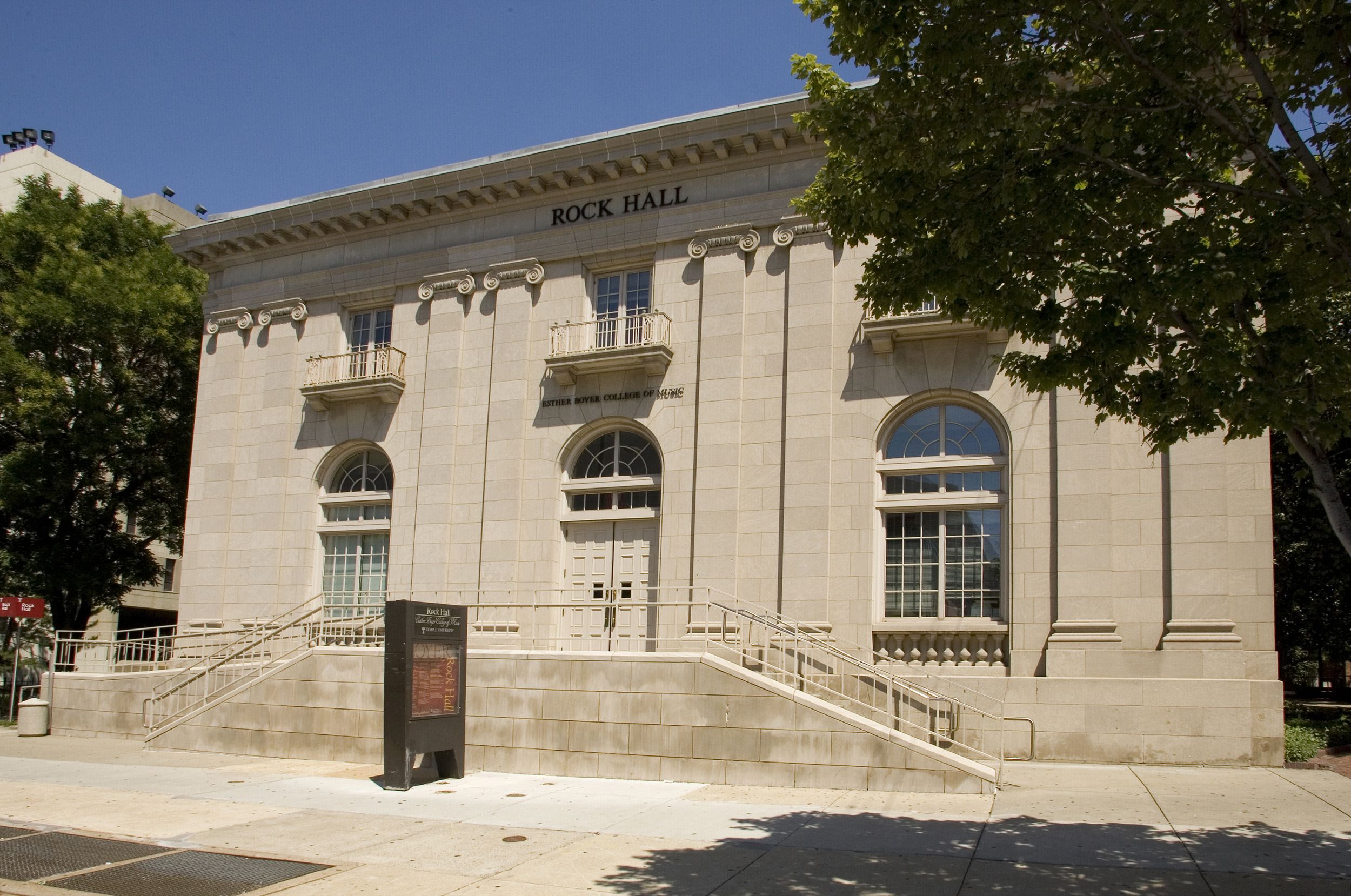
Shusterman Hall
In 1997, the Law School added Shusterman Hall on Park Avenue (now Liacouras Walk) just south of Sullivan Hall, providing a conference center for law school symposia, meetings and events. The converted Gothic-style church building is named after Murray Shusterman, CLA ’33, LAW ’36, whose generosity to Temple led to renaming and renovating Shusterman Hall and to endowing the Shusterman Professorship in Transactional and Business Law.
Murray Shusterman at his dedication ceremony in 1995
Murray Shusterman at his dedication ceremony in 1995
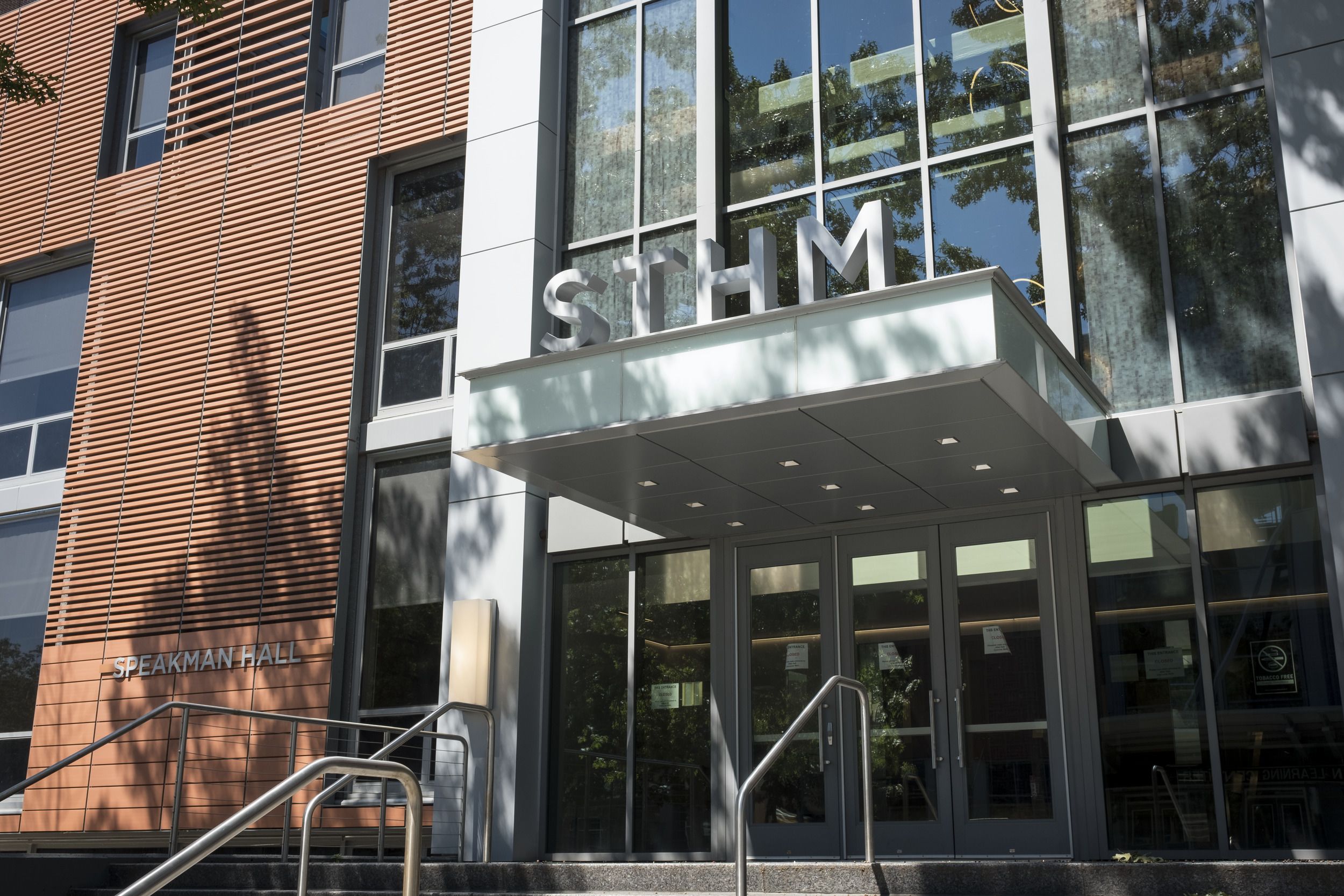
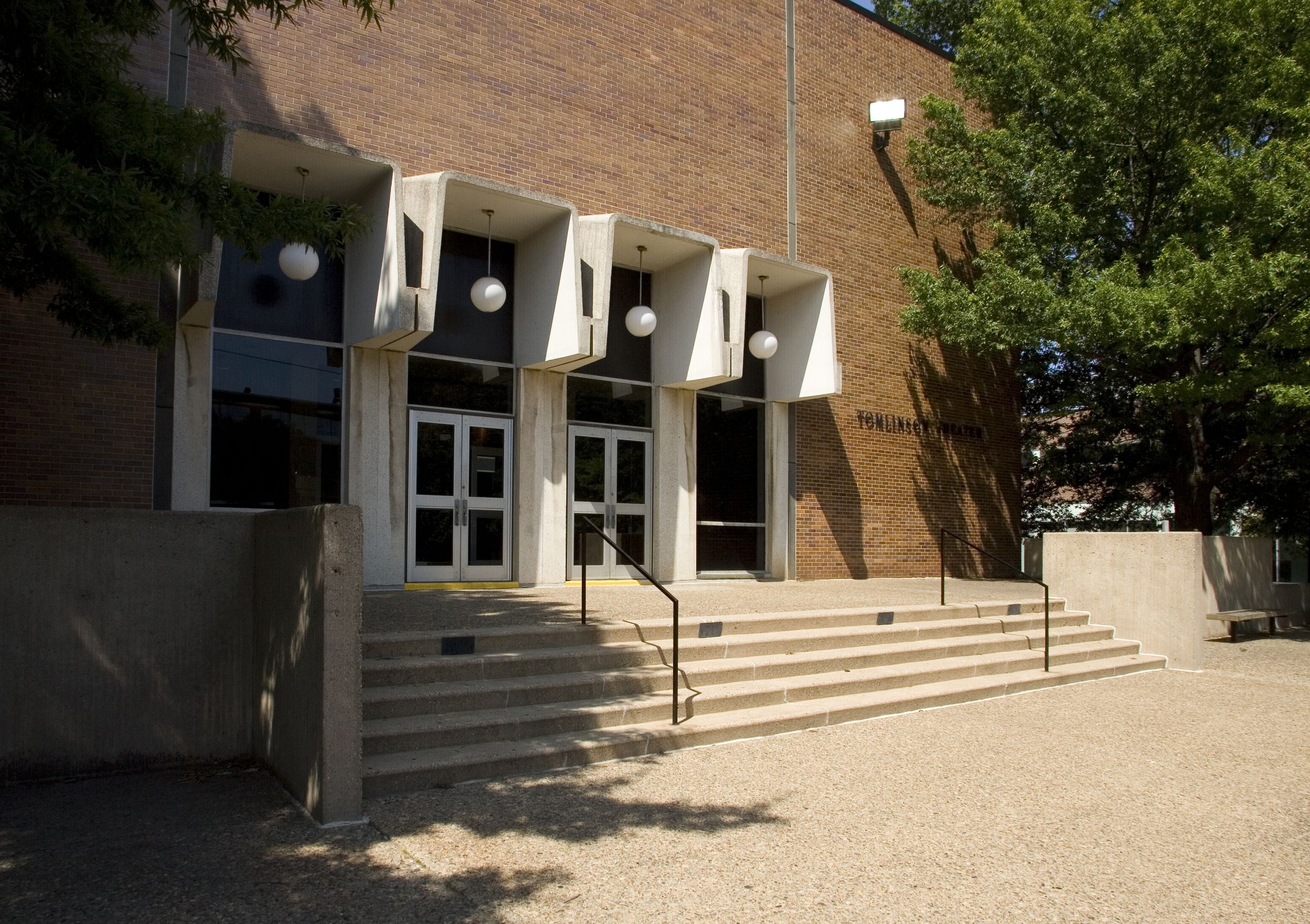
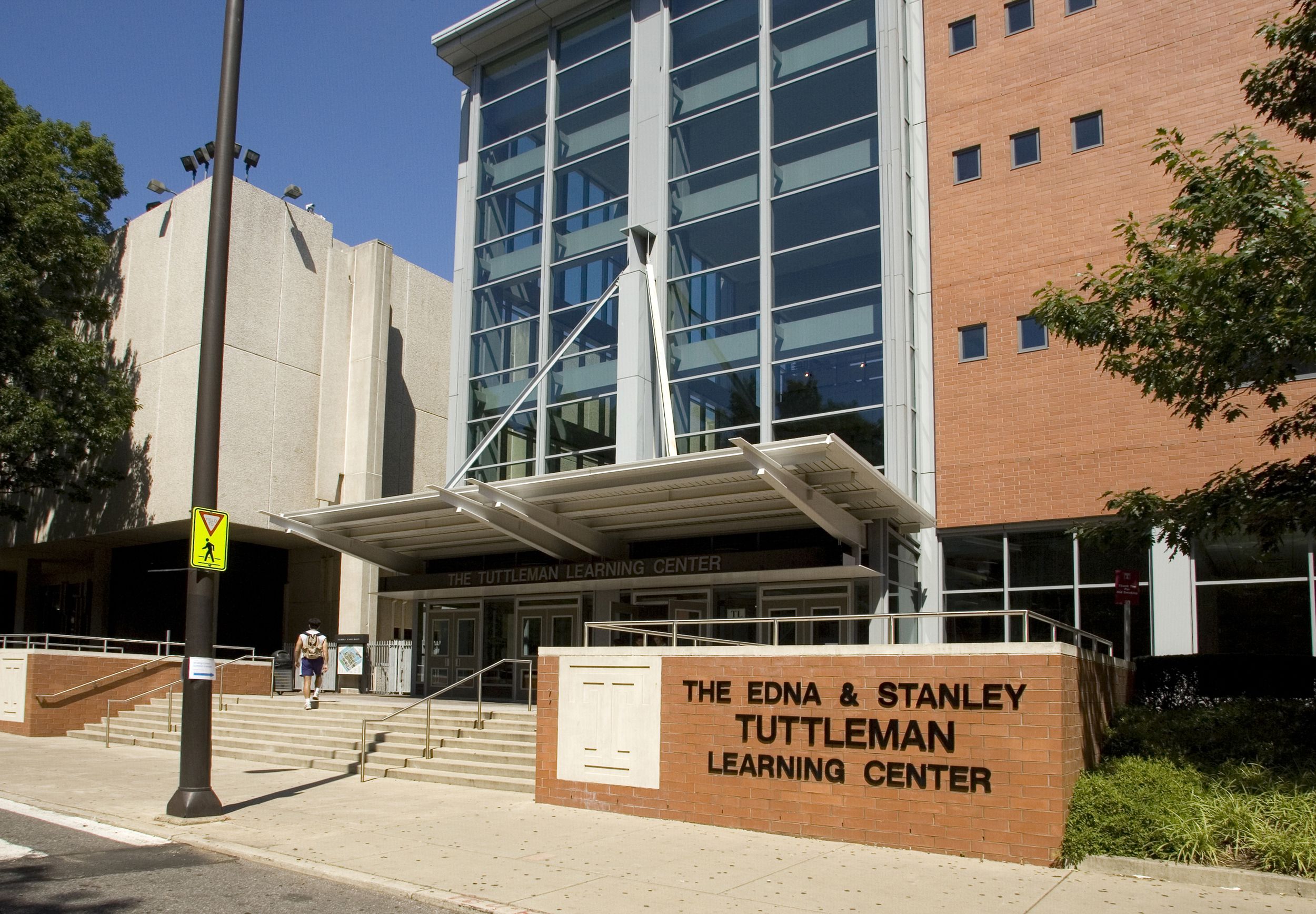
Speakman Hall
Speakman Hall is home to Temple’s School of Sport, Tourism and Hospitality Management, landing on the 1800 block of North 13th Street in 1966.
The four-story building was named to honor Frank M. Speakman, who left a substantial gift to Temple within his will that made the building possible. The Lynne and Charles Klatskin skywalk that connects Speakman Hall to the 1810 Liacouras Walk building was completed in 2018.
Named after Charles Klatskin, PHR ’56, and his wife Lynn, the 80-foot long, all-glass bridge brings a unique vantage point of the bustling activity below on Liacouras Walk.
Tomlinson and Randall theaters
The Tomlinson Theater is a 450-seat performing arts venue with a rich history of displaying diverse performances from Temple theater students. Home to Temple Opera Theater productions and opera workshops, the theater was constructed and connected to Annenberg Hall in 1968.
The four-floor structure was dedicated to former Temple Vice President Emeritus William Tomlinson and his wife Rebecca, whose gift is largely responsible for equipping the facility.
Temple Vice President Emeritus William Tomlinson and his wife Rebecca in 1960
Temple Vice President Emeritus William Tomlinson and his wife Rebecca in 1960
Another theater based in Annenberg Hall is the Randall Theater—named in honor of Paul “Pop” Randall, a professor for 37 years who staged more than 100 productions for Temple’s theater program.
Portrait of Paul “Pop” Randall in 1955
Portrait of Paul “Pop” Randall in 1955
Tuttleman Learning Center
Tuttleman Learning Center has remained an academic centerpiece for its lecture halls and services that enhance educational experiences. The classroom building is named after Stanley Tuttleman and his wife Edna Shanis Tuttleman, FOX ’42, whose generosity helped make its construction on the corner of 13th Street and Montgomery Avenue even possible in 1999.
The building now features a lower-level area with access to an outdoor courtyard and plenty of lounge spaces, including its second-floor greenhouse and fourth-floor Owls’ Nest lounge.
Tuttleman Learning Center also houses the Office of Institutional Diversity, Equity, Advocacy and Leadership (IDEAL), a safe space for the Temple community to share and learn from diverse perspectives.
Tuttleman Learning Center also houses the Office of Institutional Diversity, Equity, Advocacy and Leadership (IDEAL), a safe space for the Temple community to share and learn from diverse perspectives.
Tyler School of Art and Architecture building
In the 1930s, Stella Elkins Tyler gifted her nine-acre Elkins Park estate to Temple, intended as a setting for studying the arts under her mentor, Boris Blai, who became the school’s first dean. Tyler was founded in 1935.
The original location of the Tyler School of Art and Architecture
The original location of the Tyler School of Art and Architecture
The art school relocated from Elkins Park into a new, 255,000-square-foot building on Main Campus along Norris Street between Broad and 12th streets in 2009. Three years later, Tyler Architecture moved into a 50,000 square-foot facility connected to the Tyler Art building, known today as the Tyler School of Art and Architecture.
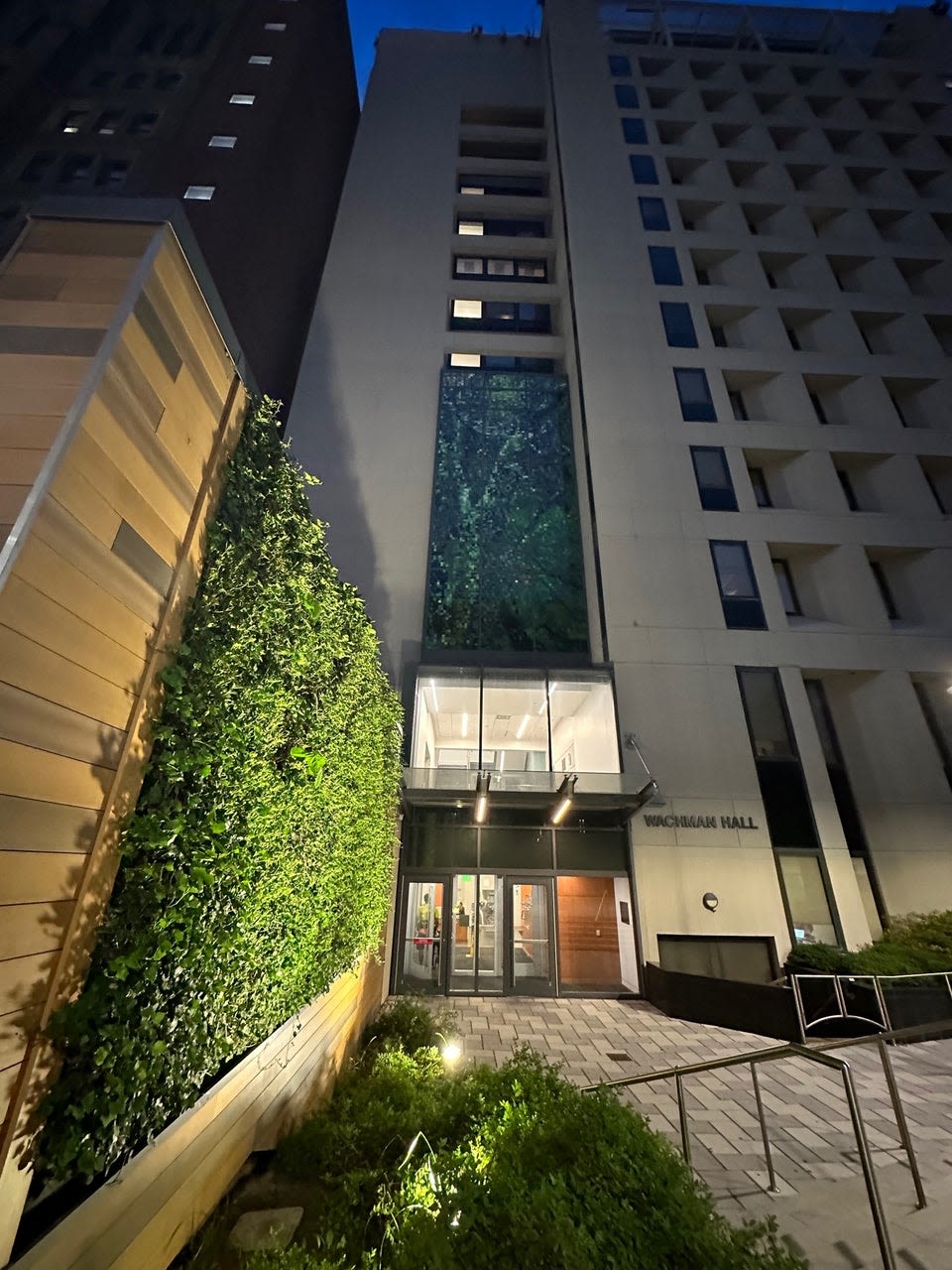
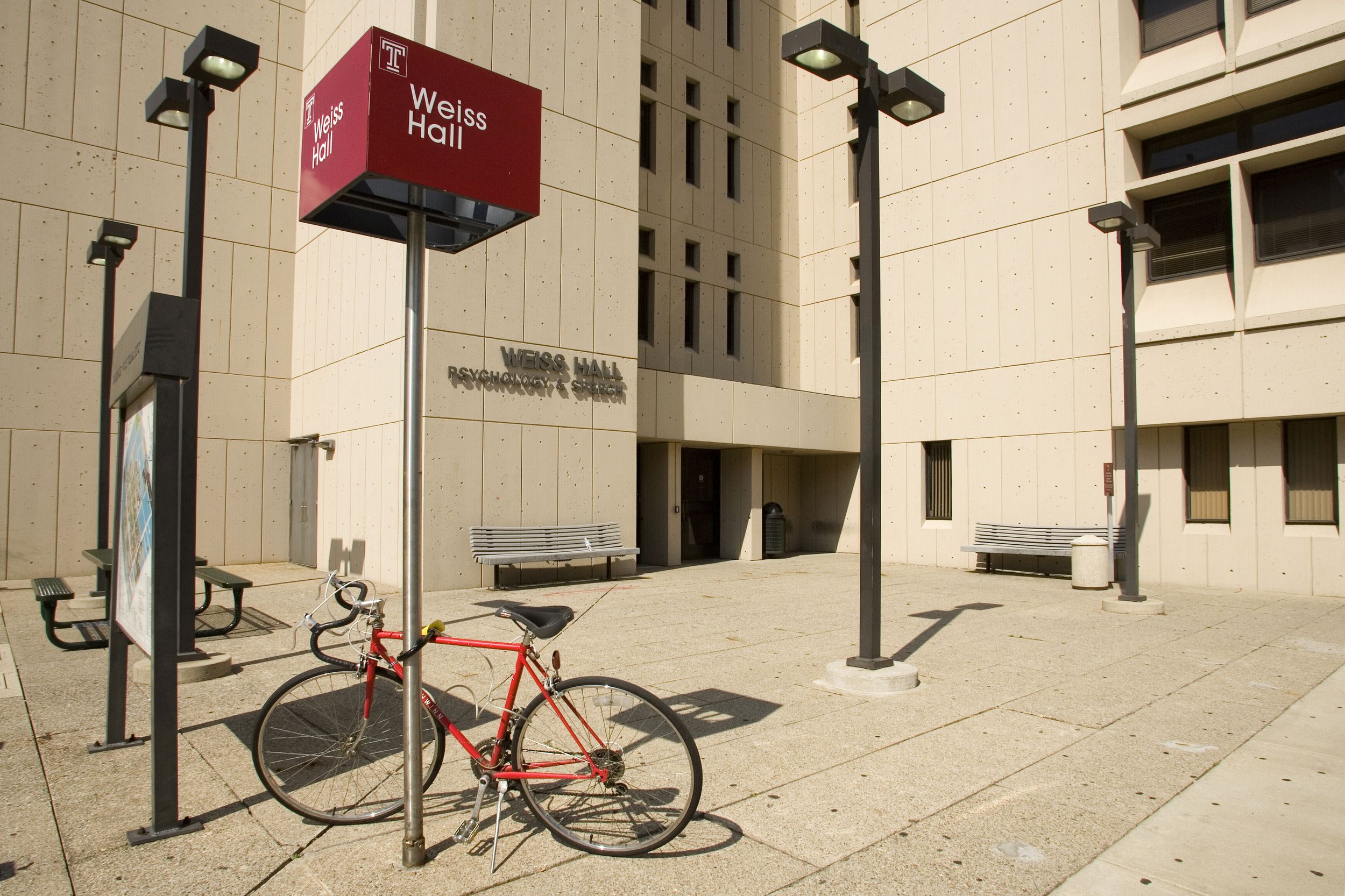
Wachman Hall
Wachman Hall, the light gray, 12-story building at 1805 N. Broad St. adjoining Carnell Hall, is home to the Department of Mathematics in the College of Science and Technology.
The high-rise building was constructed in 1978 and dedicated after Temple’s sixth President Marvin Wachman.
Portrait of Marvin Wachman
Portrait of Marvin Wachman
Weiss Hall
Psychology majors at Temple are familiar with taking classes in Weiss Hall, which houses the Department of Psychology and Neuroscience. Construction of the building was completed on the northeast corner of 13th Street and Cecil B. Moore Avenue in the summer of 1974.
It was named by trustees in honor of Helen Weiss and Abram Weiss, chair of the Colonial Service Mortgage Company, whose gifts funded the furnishings and equipment of the facility.
